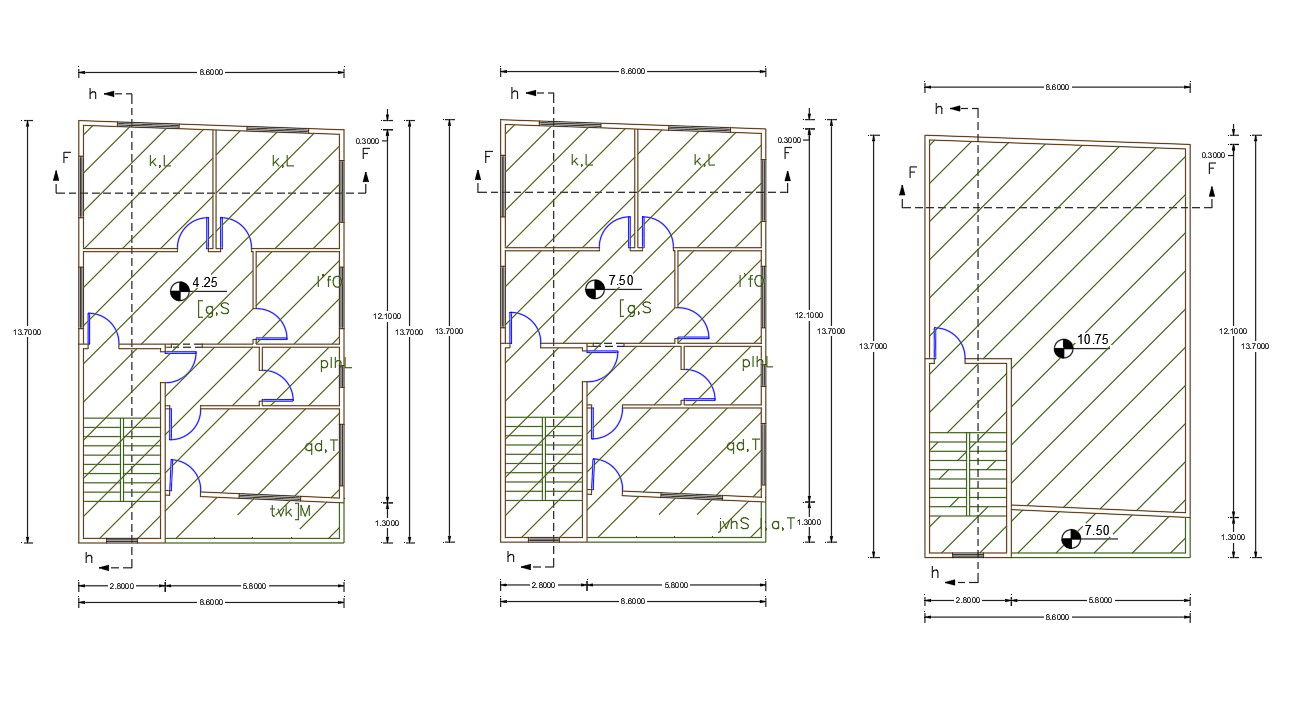26 By 42 Feet Apartment House Plan DWG File
Description
this is 4 storey floor building design includes 2 BHK on each floor with all dimension detail. download residence apartment floor plan with some AutoCAD hatching design DWG file and use this plan for CAD presentation.
Uploaded by:
