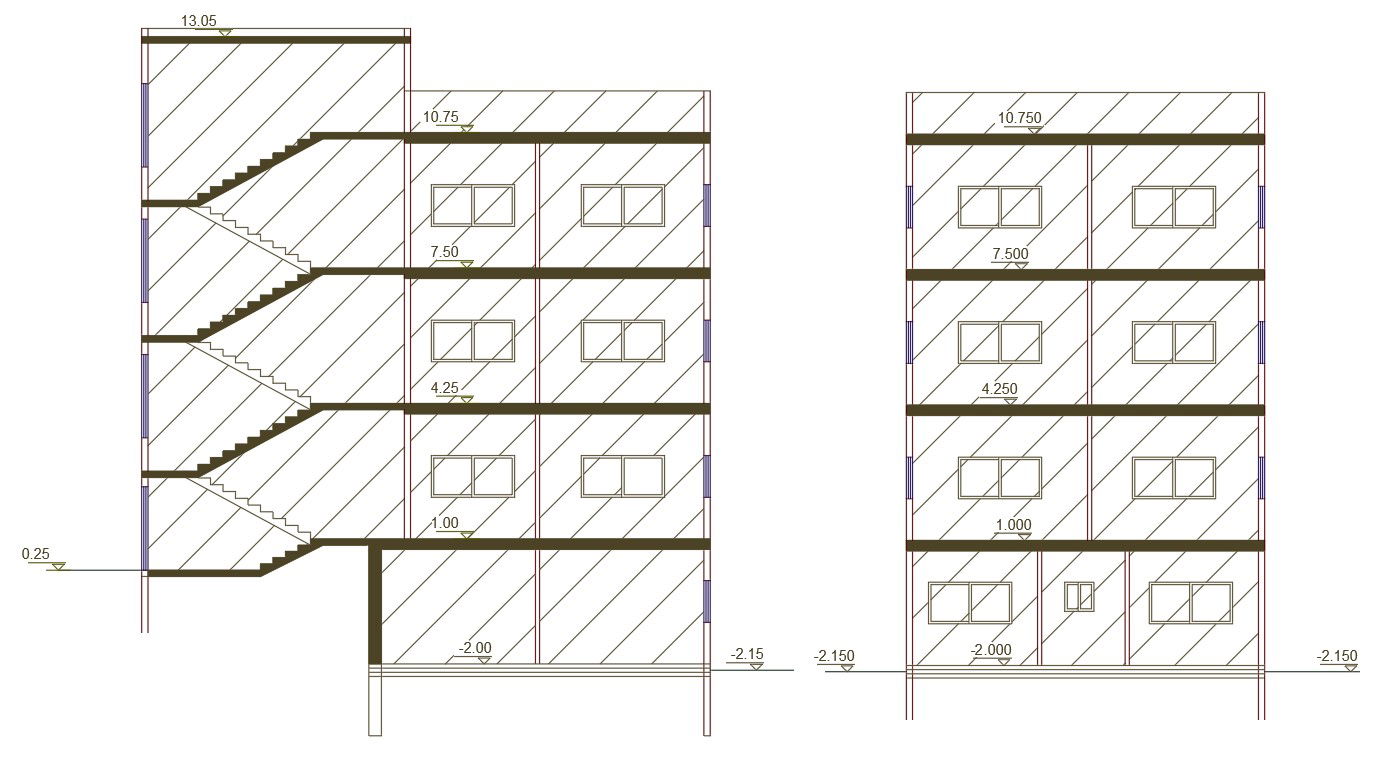1100 Square Feet Apartment Building Section Drawing
Description
2D CAD drawing of 2 BHK apartment building section drawing that shows 4 storey floor level detail, RCC slab abs standard staircase with wall section design. download apartment section CAD drawing DWG file
Uploaded by:

