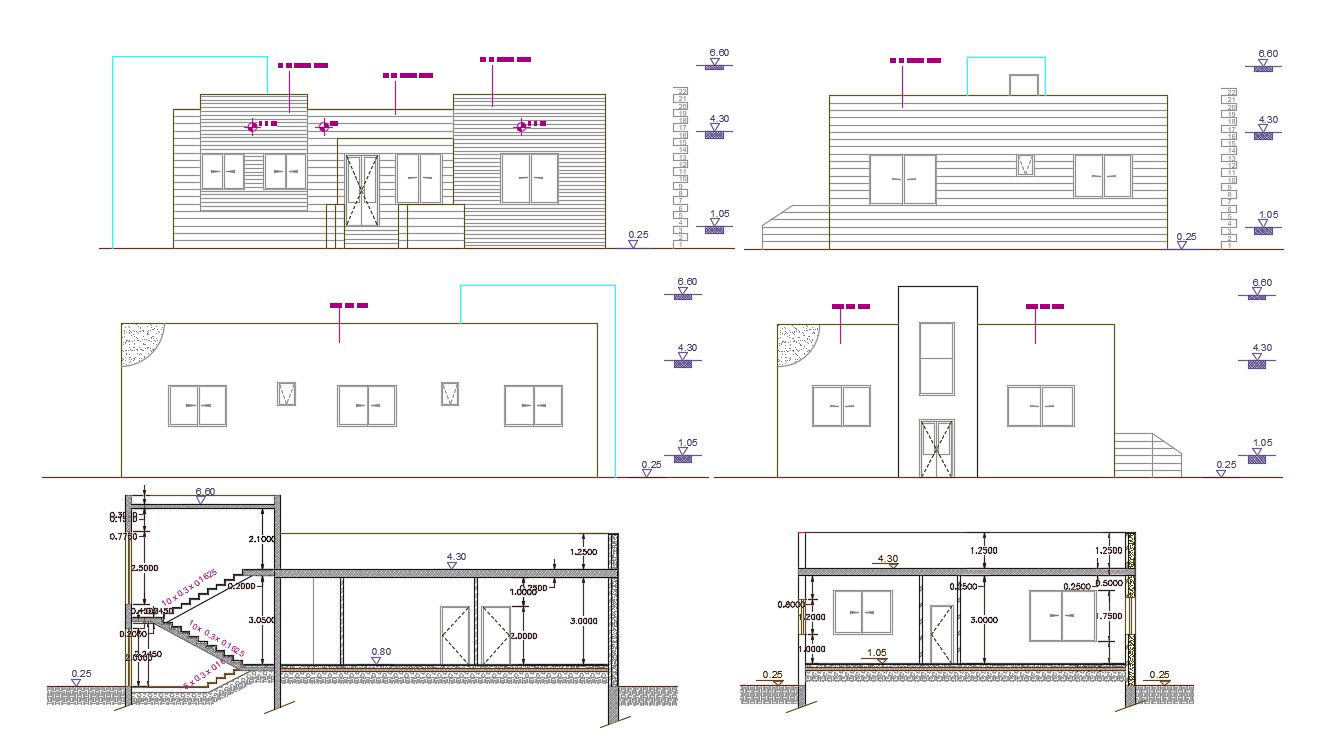1800 Square Feet House Building Design DWG File
Description
this is 3 bedroom ground floor house building sectional elevation design which is from number of view in different angle design also has staircase section and slab floor concrete with dimension detail. download DWG file of house building design.
Uploaded by:

