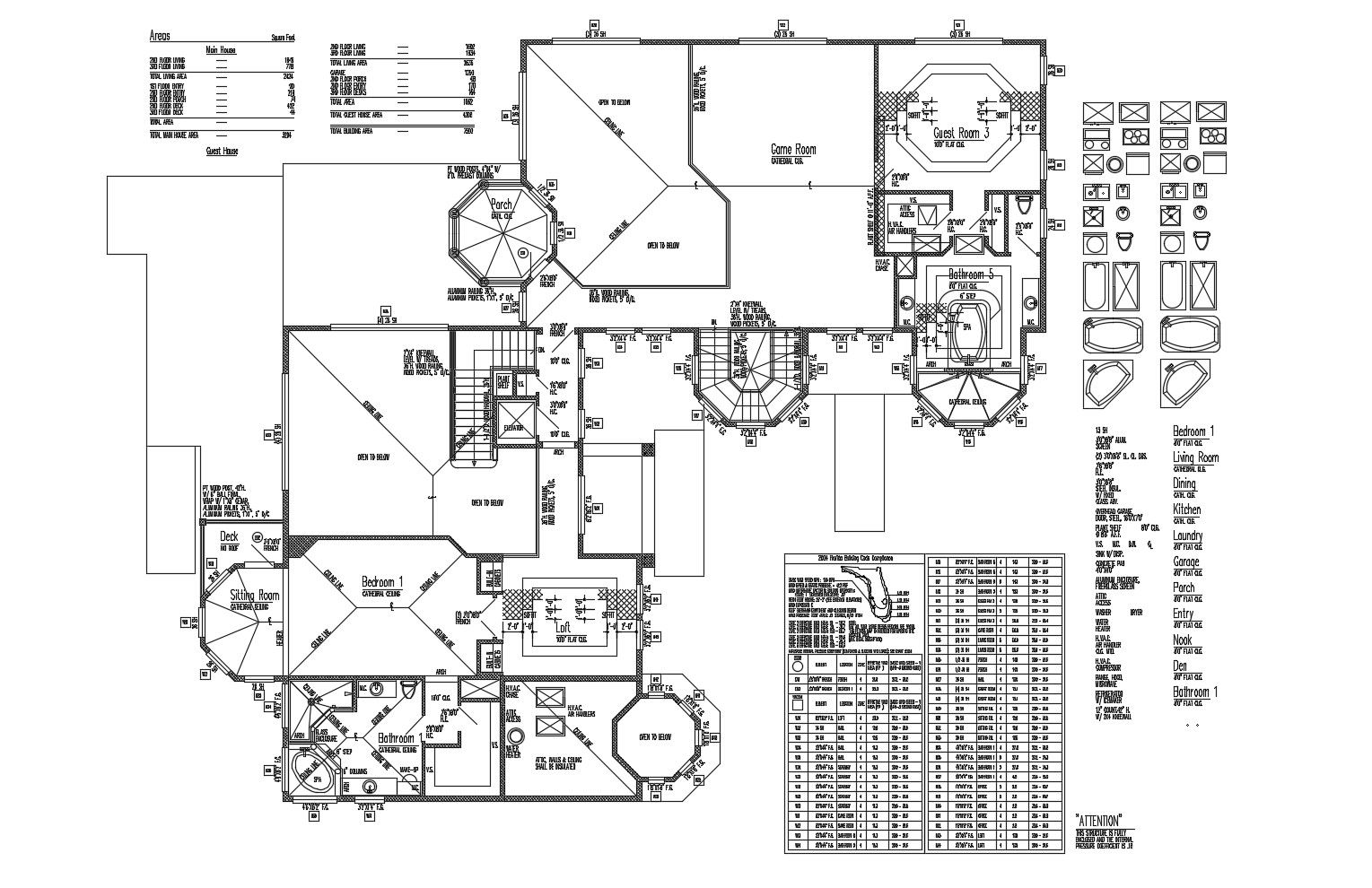Family Home Plan In DWG File
Description
Family Home Plan In DWG File which provides detail of the sitting room, hall, bedroom, porch, game room, guest room, kitchen area, bathroom. It also gives detail of the interior design of the villa.

Uploaded by:
Eiz
Luna
