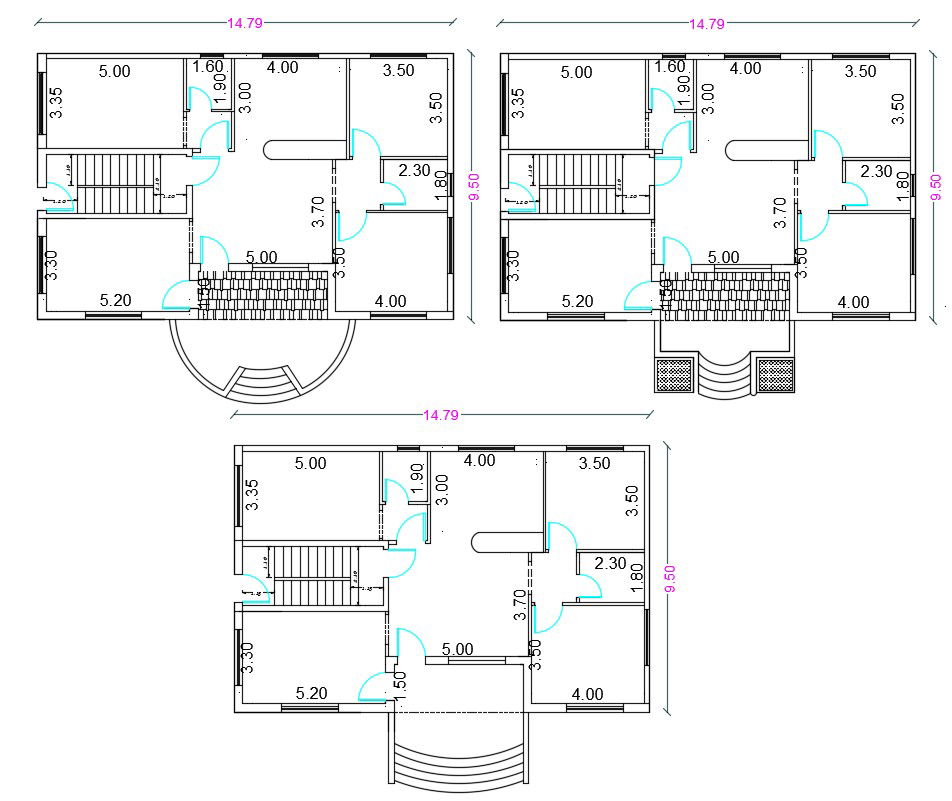Modern Porch House Plan Design DWG File
Description
30' X 48' plot size for 3 bedrooms modern house plan design CAD drawing that shows 3 different porch design option for improving the house design. download porch house design AutoCAD file and use this idea plan for CAD presentation.
Uploaded by:
