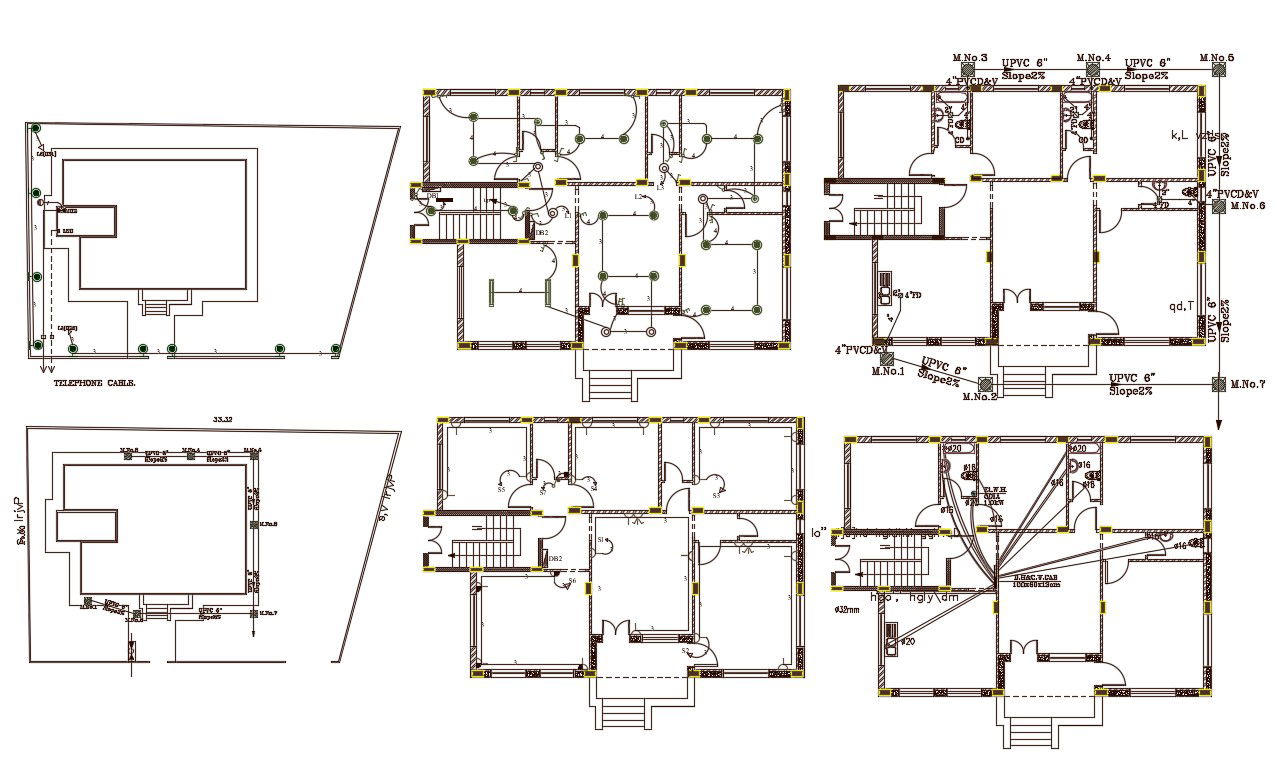36 by 52 Feet House Electrical And Plumbing Plan
Description
2d CAD drawing of architecture 3 BHK house electrical and plumbing layout plan design that shows ceiling light point, wiring plan and pipe line which is connected to kitchen and toilet. download DWG file of house plan with master plan design.
Uploaded by:
