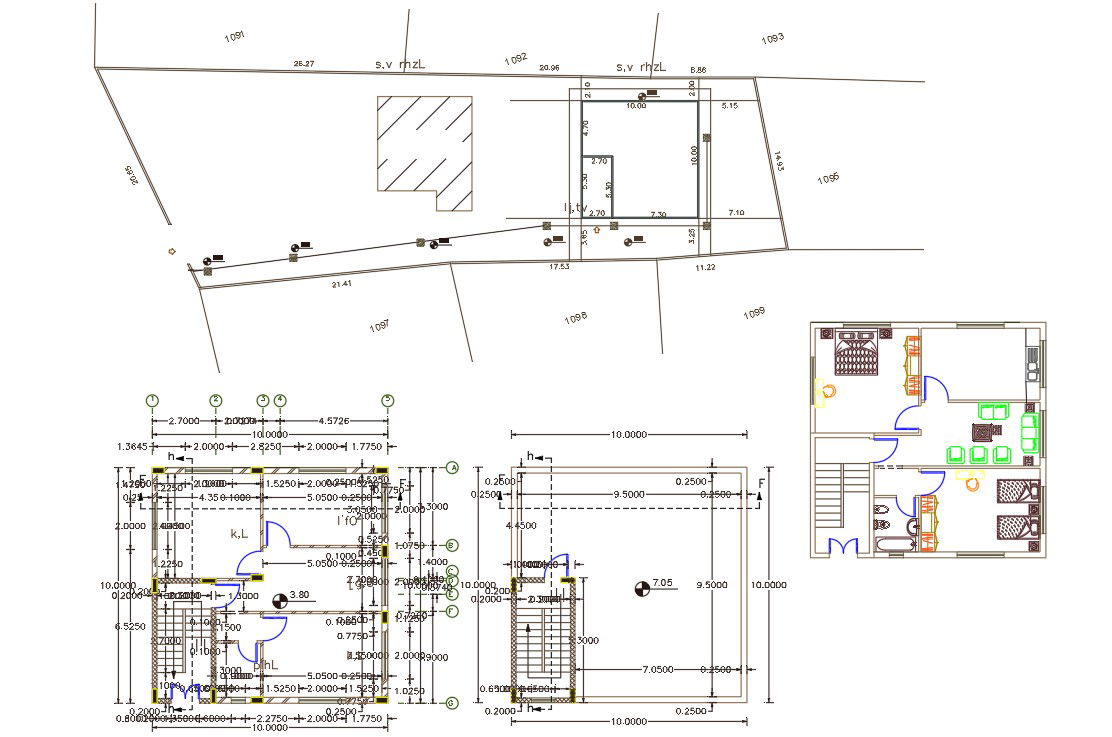32 X 32 Feet 2 Bedroom House Plan Design DWG File
Description
32 by 32 feet plot size for architecture house plan design that shows 2 bedrooms, kitchen, drawing and common toilet which is near by living area for guest and family. download 2 BHK house furniture plan with site plot land survey design DWG file.
Uploaded by:
