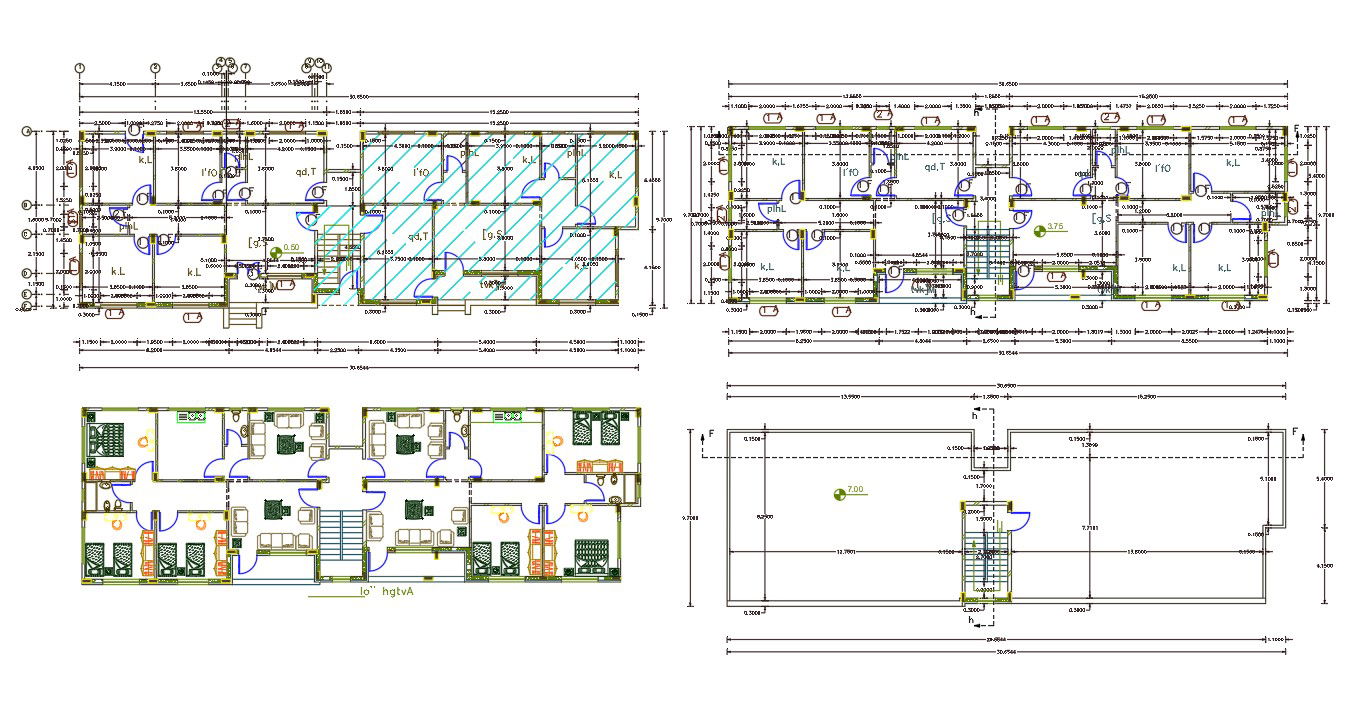3 BHK Apartment Furniture Plan AutoCAD Drawing
Description
32 by 45 and 32 by 50 feet different size two house furniture layout plan design the contain spacious 3 bedrooms, kitchen, drawing and living room. A common toilet is attached to the living area also for the guests and family. download Architecture apartment house furniture design DWG file.
Uploaded by:
