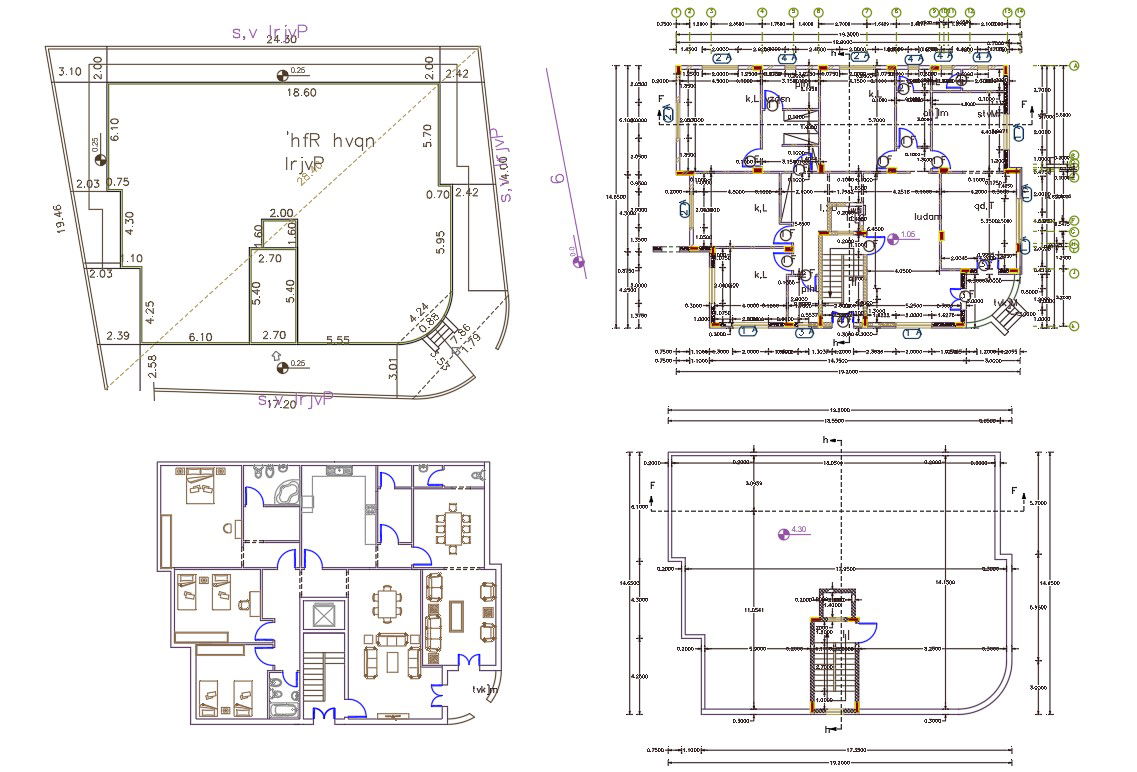Get Details of Furniture Layout Plan 45x60 House Design in DWG File
Description
3 BHK house Plan for 45 Feet by 60 Feet plot CAD drawing includes the contain spacious 3 bedrooms, kitchen, drawing, dining area, study room and living lounge with all furniture layout plan design with all dimension detail. download luxurious 3 BHK bungalow plan design DWG file.
Uploaded by:
