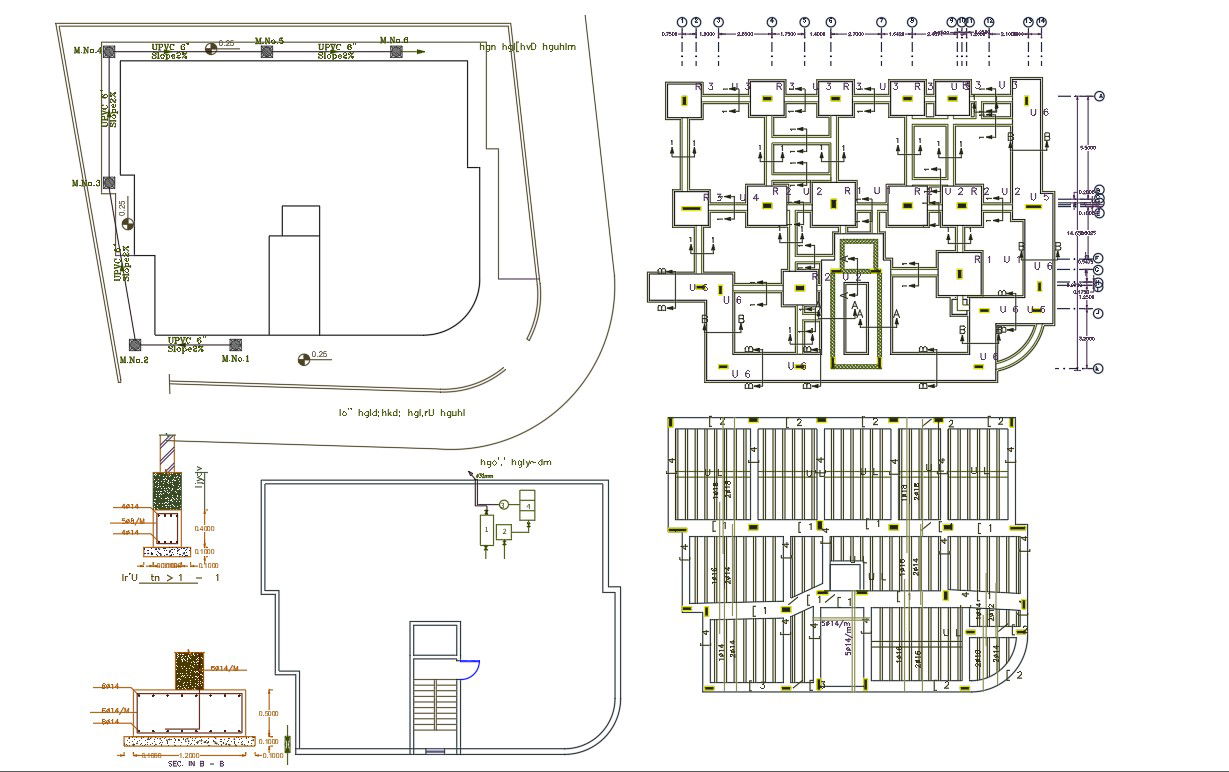300 Square Yards House Foundation Column Plan
Description
2d CAD drawing of 45 by 60 feet house foundation plan and excavation layout with slab bar structure design. download construction working plan design with centre line and dimension detail for 3 BHK house plan DWG file.
Uploaded by:
