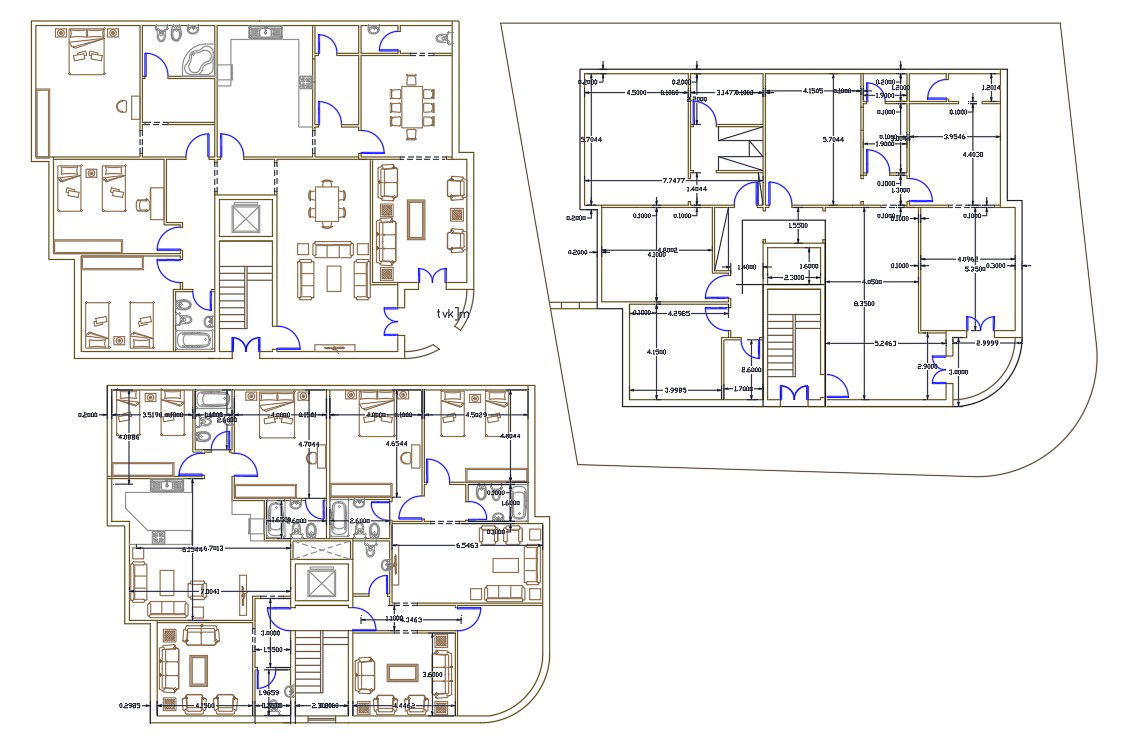3 And 4 BHK Luxurious House Plan Design DWG File
Description
45 by 60 feet plot size for luxurious house 3 BHK and 4 BHK furniture layout plan design that give the idea of how to make spacious furniture house. download 300 square yard house plan design with furniture and dimension detail DWG file.
Uploaded by:

