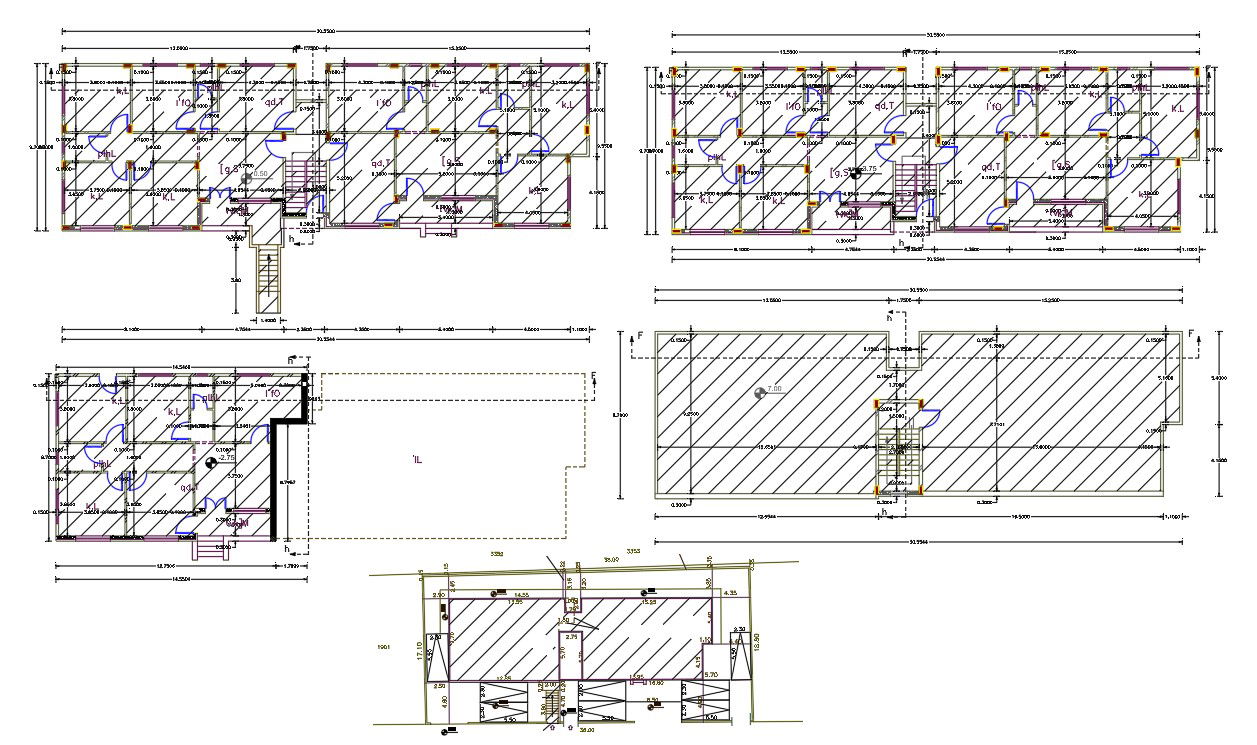3 BHK House Apartment Plan CAD Drawing
Description
AutoCAD drawing of architecture apartment floor plan design that shows 3 BHK house plan with different carpet size. download 3 BHK house apartment plan with dimension detail and the ground floor plan has car parking lot with dimension detail.
Uploaded by:
