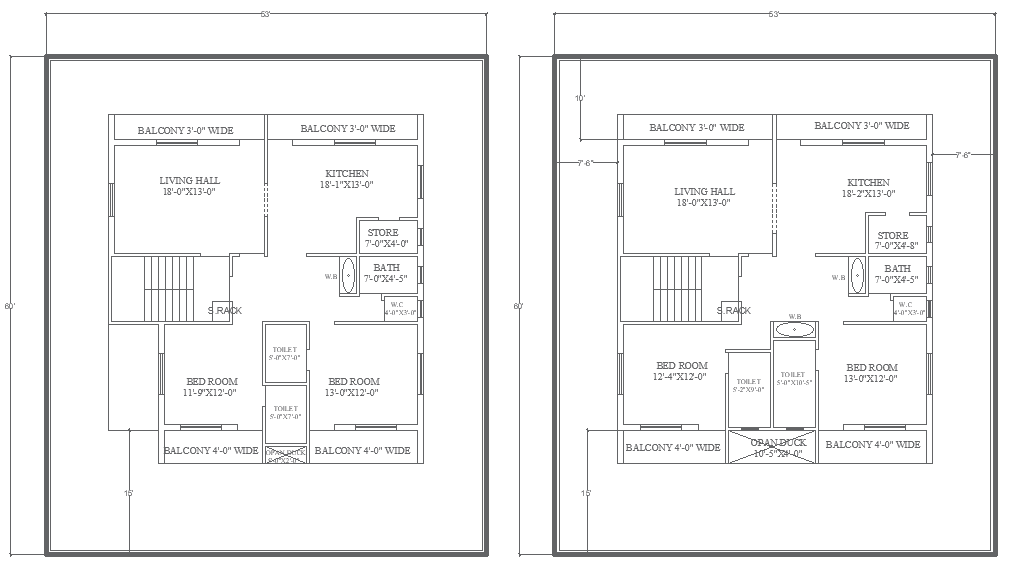63ft x 60ft 2BHK House Plan Design AutoCAD DWG File
Description
Find this design for 63ft x 60ft 2BHK house in a detailed AutoCAD DWG file. The design is carefully outlined to consist of an expansive living hall for families, two cozy bedrooms for repose, and a balcony to sit and enjoy your morning coffee or evening relaxation. It also includes a very convenient storeroom for all the storage needs you have and even an appropriate washroom. This house plan builds functionality into comfort for the comprehensive house plan. Be inspired to build your dream home or get ideas, and this house design is the best place for starting your architectural journey. Download and bring your visions to life.

Uploaded by:
Eiz
Luna
