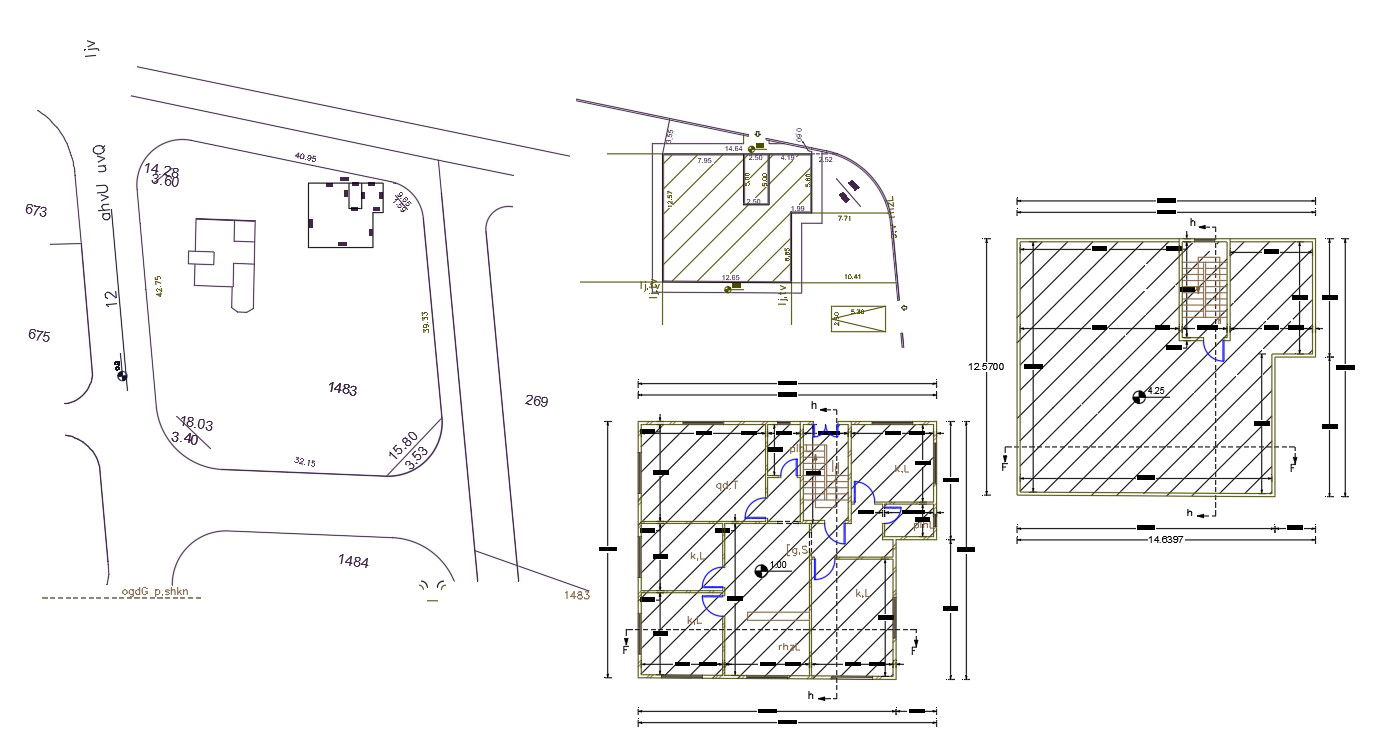40 By 40 Feet House Plan DWG File
Description
2d CAD drawing of architecture apartment floor plan design that shows 3 bedrooms, kitchen, drawing living area with dimension detail. Download DWG file of apartment floor plan with master plan DWG file.
Uploaded by:
