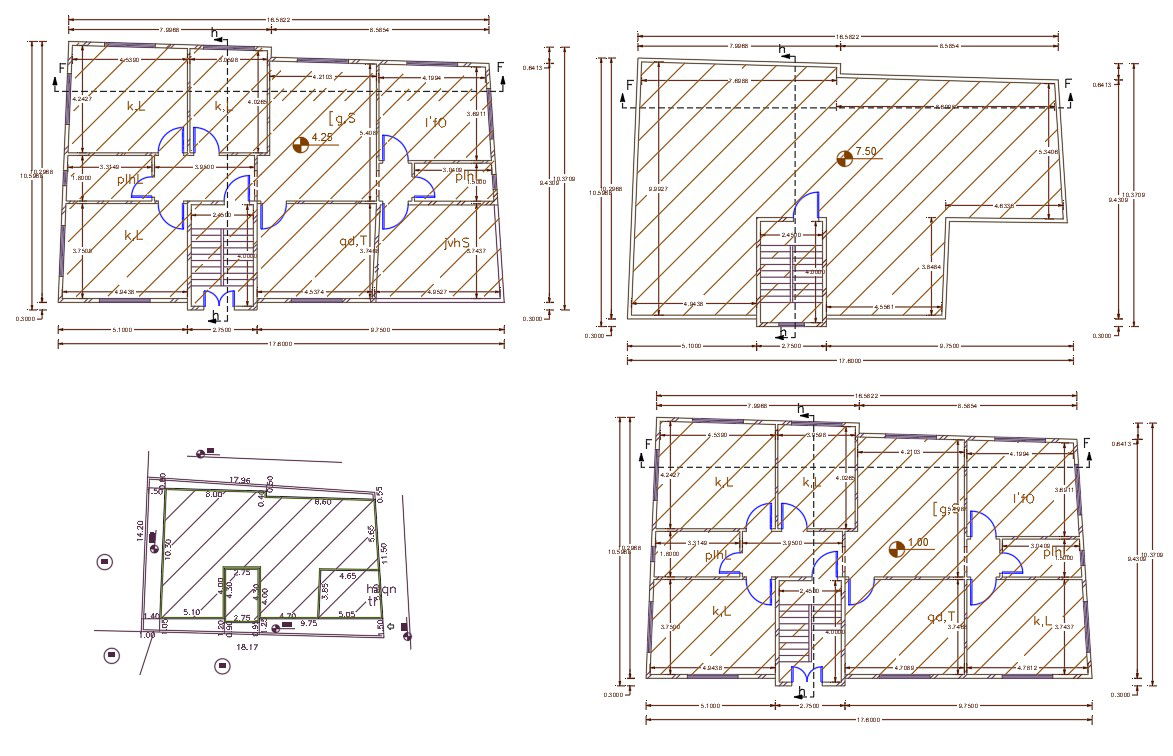32 X 55 House Plan Design AutoCAD File
Description
2d CAD drawing of architecture house plan design that shows 3 bedrooms, kitchen, drawing and living room with all dimension detail also has town plot with land survey detail. download 3 BHK house plan design DWG file.
Uploaded by:
