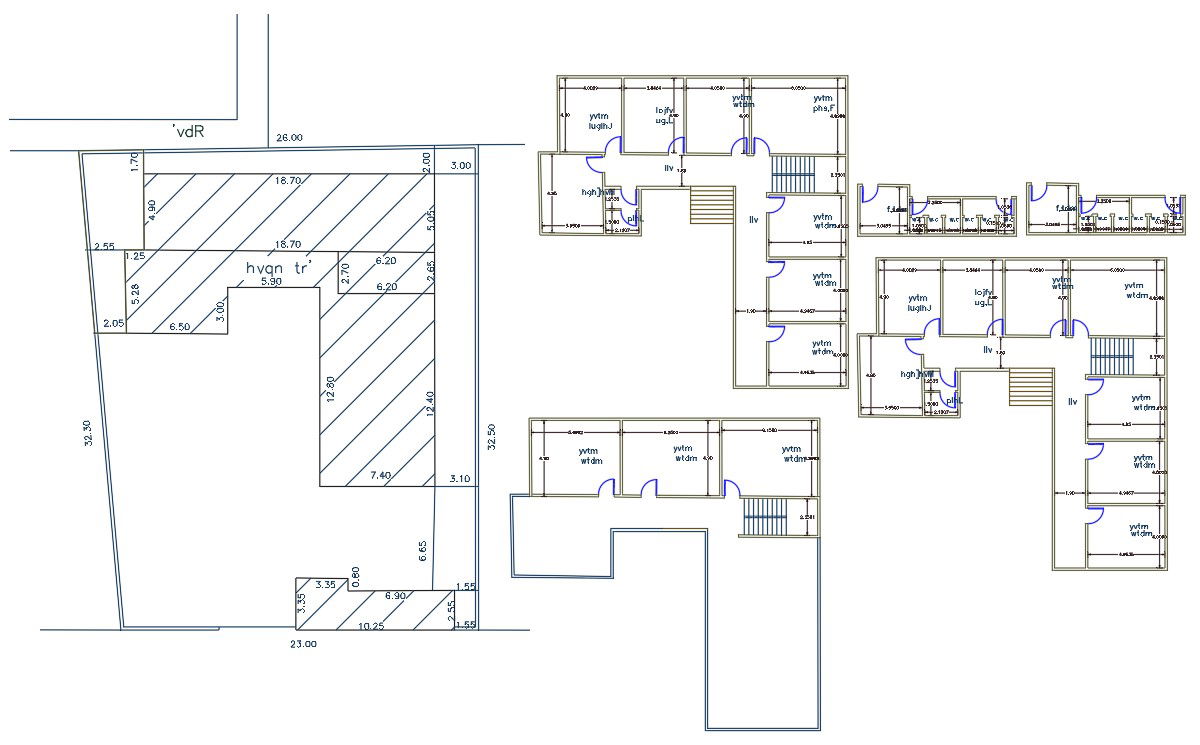School Project Floor Layout Plan DWG File
Description
the School project floor plan design CAD drawing that shows classrooms, staff office and toilet for girl and boy with all dimension detail. download school plan with site plot design DWG file.
Uploaded by:

