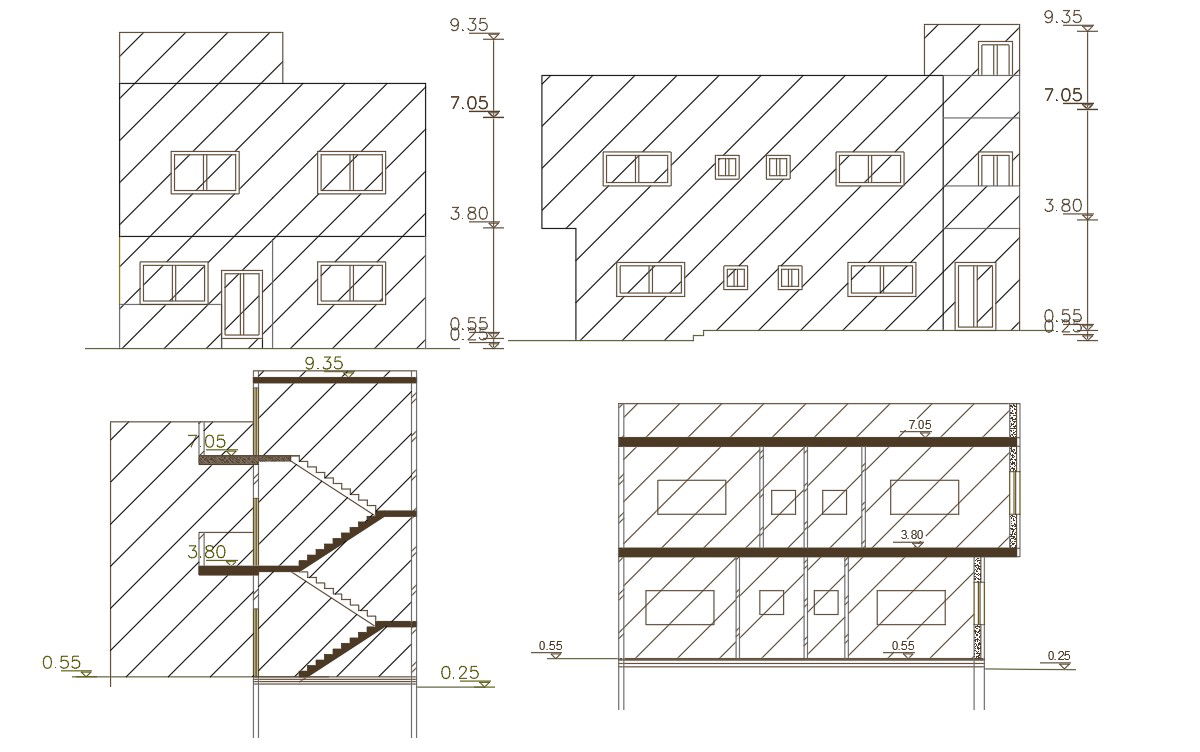150 Square Yard House Building Design DWG File
Description
1350 square feet AutoCAD house 2 storey building front and side view sectional elevation design that shows staircase and slab design. download 30 feet width and 45 feet depth of house building design DWG file.
Uploaded by:
