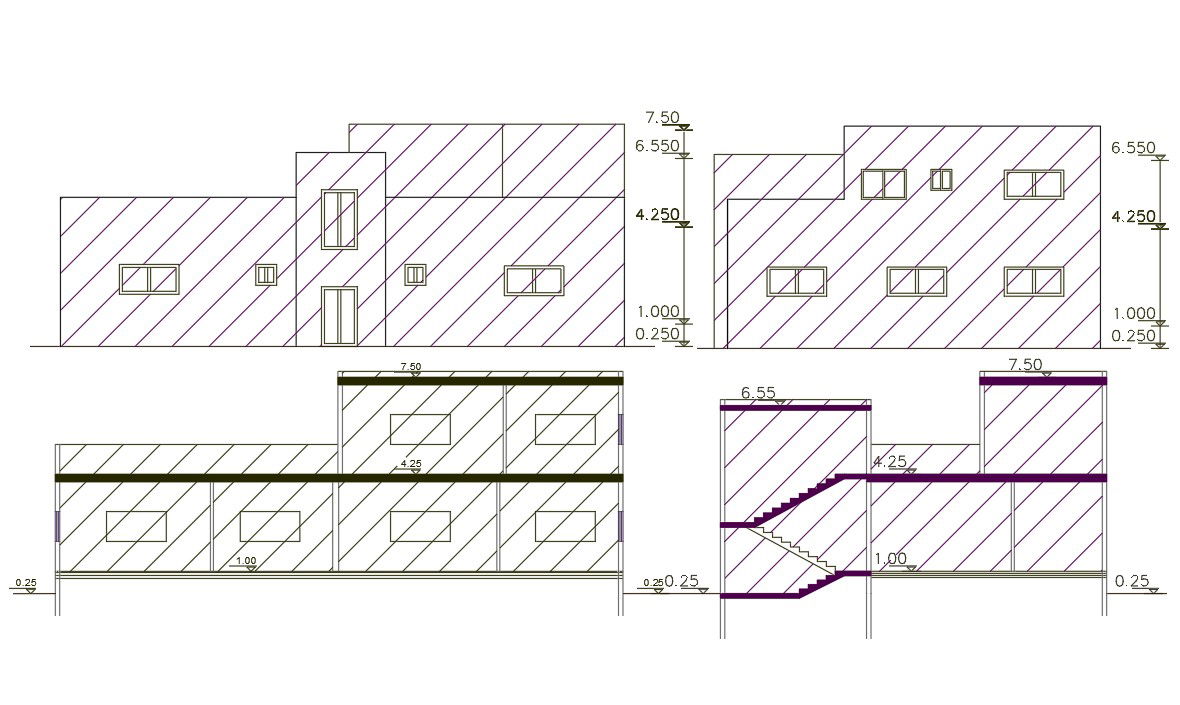House Residency Building Design DWG File
Description
2D CAD drawing of house building sectional elevation design with dimension detail also has 2 storey floor level and some AutoCAD hatching design. download house building design DWG file.
Uploaded by:

