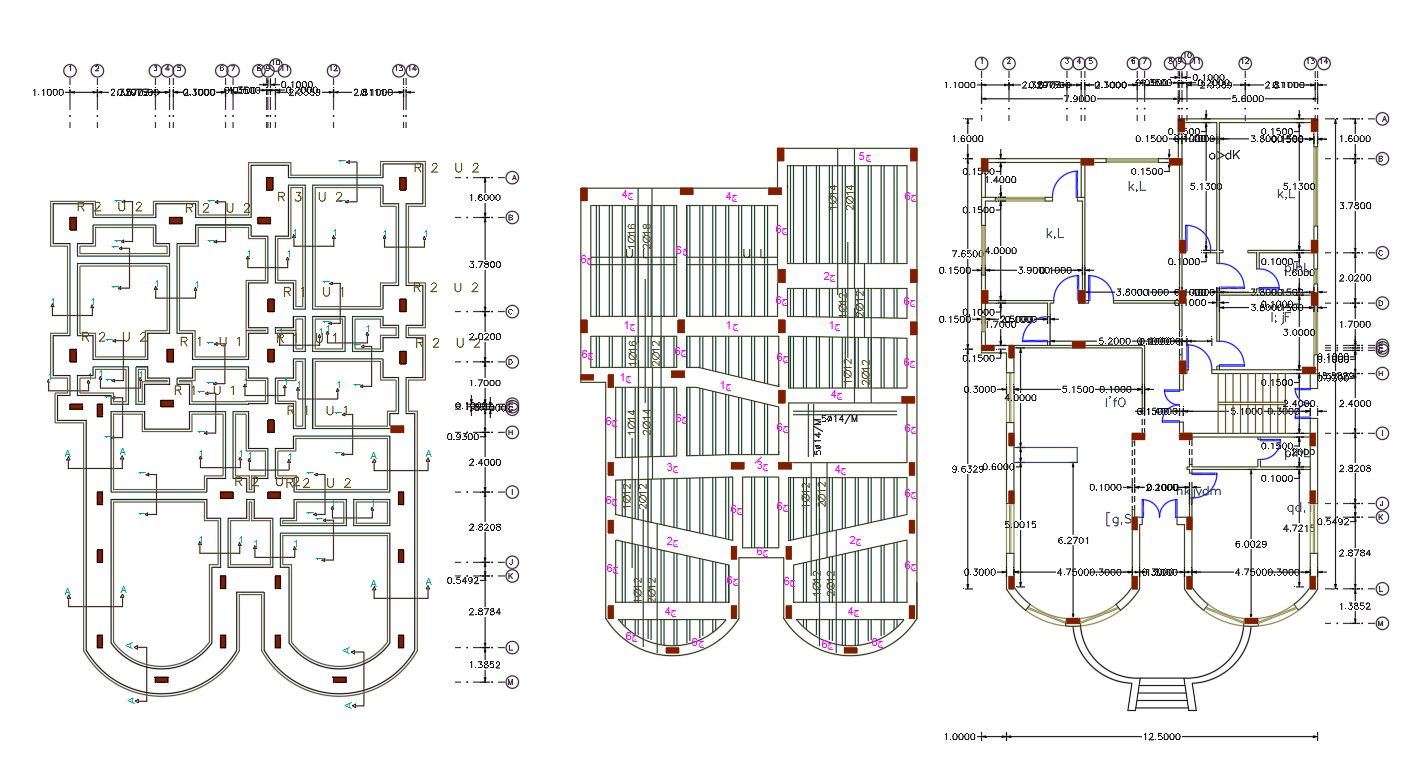3 BHK Luxurious House Working Plan AutoCAD File
Description
AutoCAD drawing of architecture bungalow working plan design that shows 3 bedrooms, modular kitchen, drawing room and living area with a working dimension. also has column footing with excavation plan and slab bar structure design with the centre line and dimension detail.
Uploaded by:
