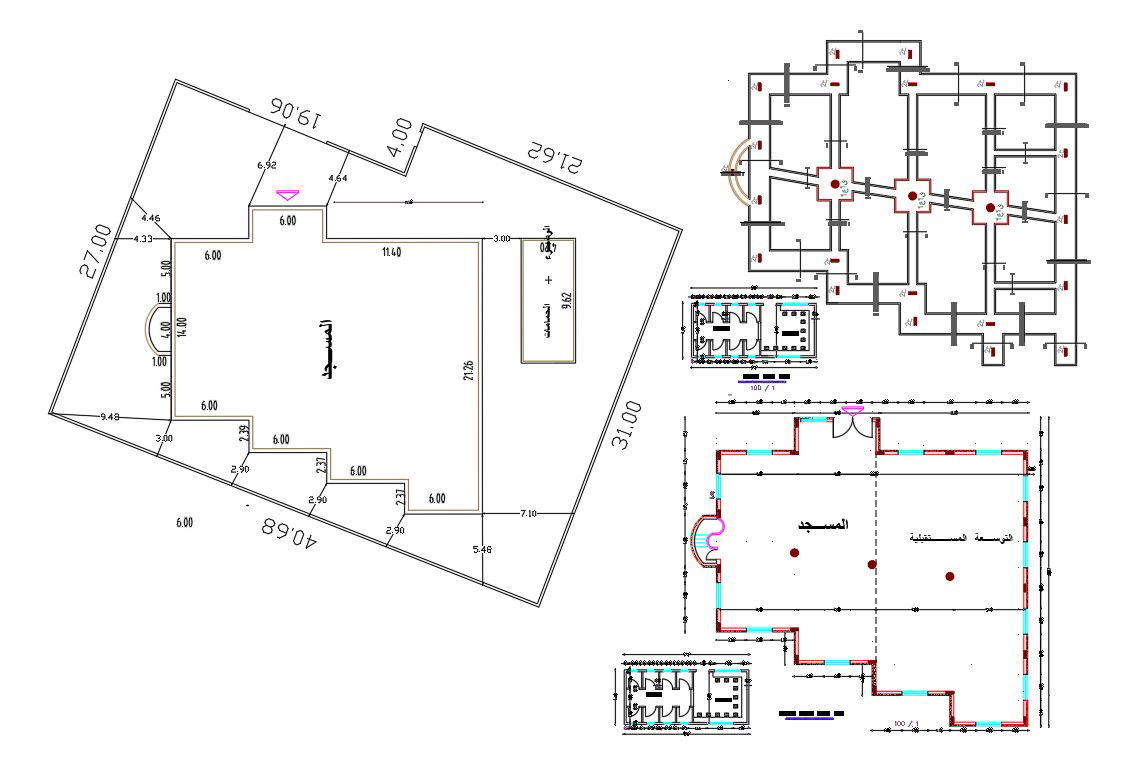Multipurpose Hall Floor Plan Design DWG File
Description
AutoCAD drawing of multipurpose hall design that shows the site plan with build-up area, foundation plan, and column layout plan design with dimension detail. download multipurpose plan design DWG file.
Uploaded by:

