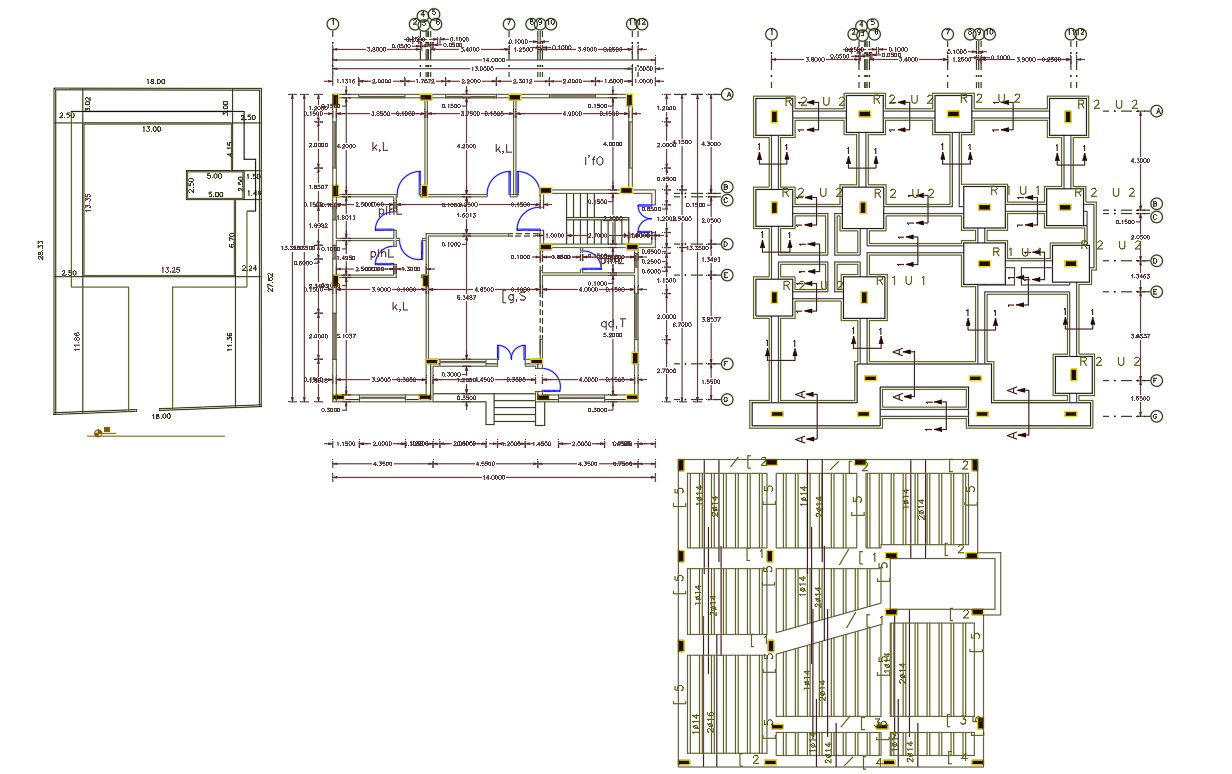42 By 45 Feet House Plans AutoCAD File
Description
2d CAD drawing of architecture house floor plan design includes 3 bedrooms, kitchen, drawing and living area with a dimension detail. also has a foundation plan and slab bar structure design DWG file.
Uploaded by:

