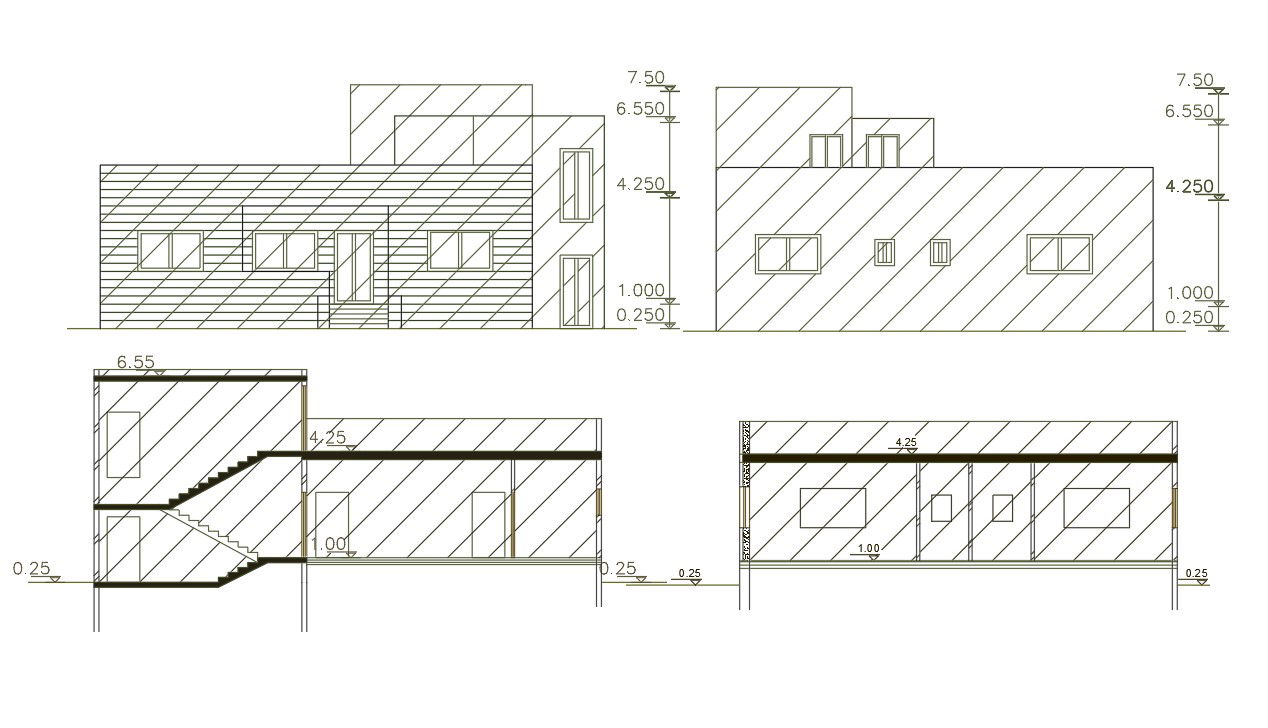42 By 45 Feet House Building Design DWG File
Description
42 X 45 feet plot size for single storey house building sectional elevation design with dimension detail. download DWG file of the house design CAD drawing and get more detail of RCC slab and staircase design.
Uploaded by:

