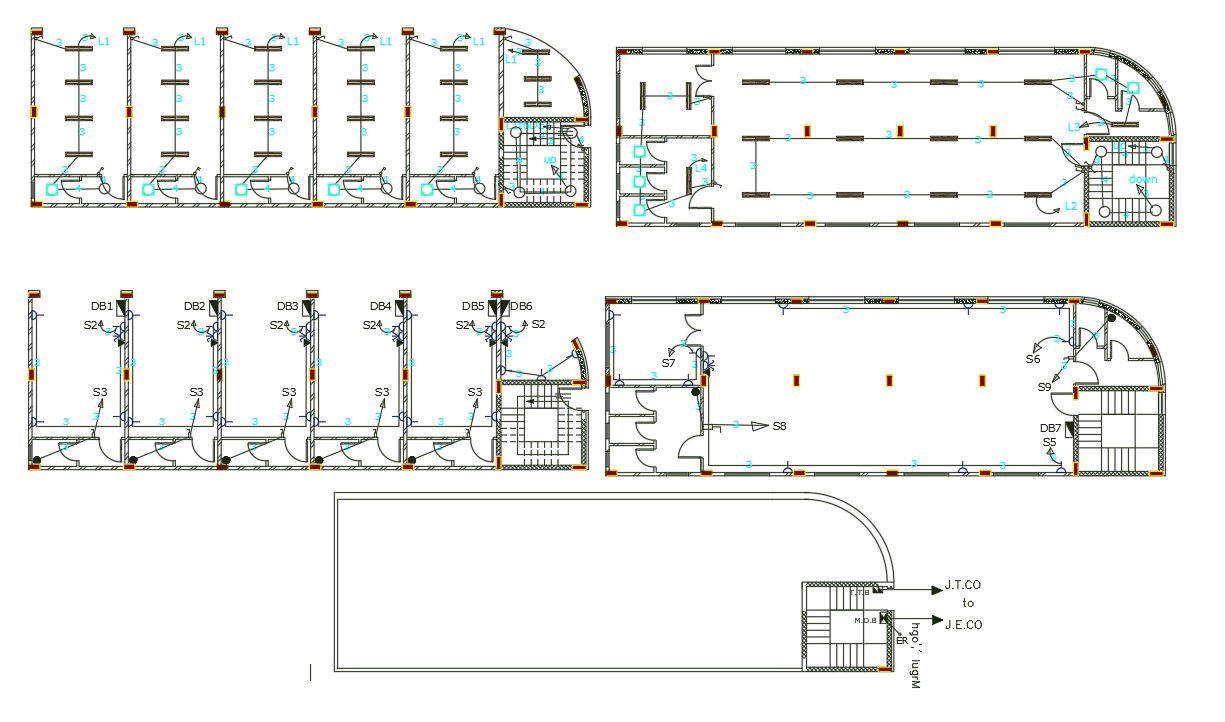Commercial Shop Electrical Layout Plan Design DWG File
Description
AutoCAD drawing of 2 storey commercial floor plan includes electrical layout plan design which is defined here ceiling light point and switchboard installation marking detail. download commercial shop plan design DWG file.
Uploaded by:

