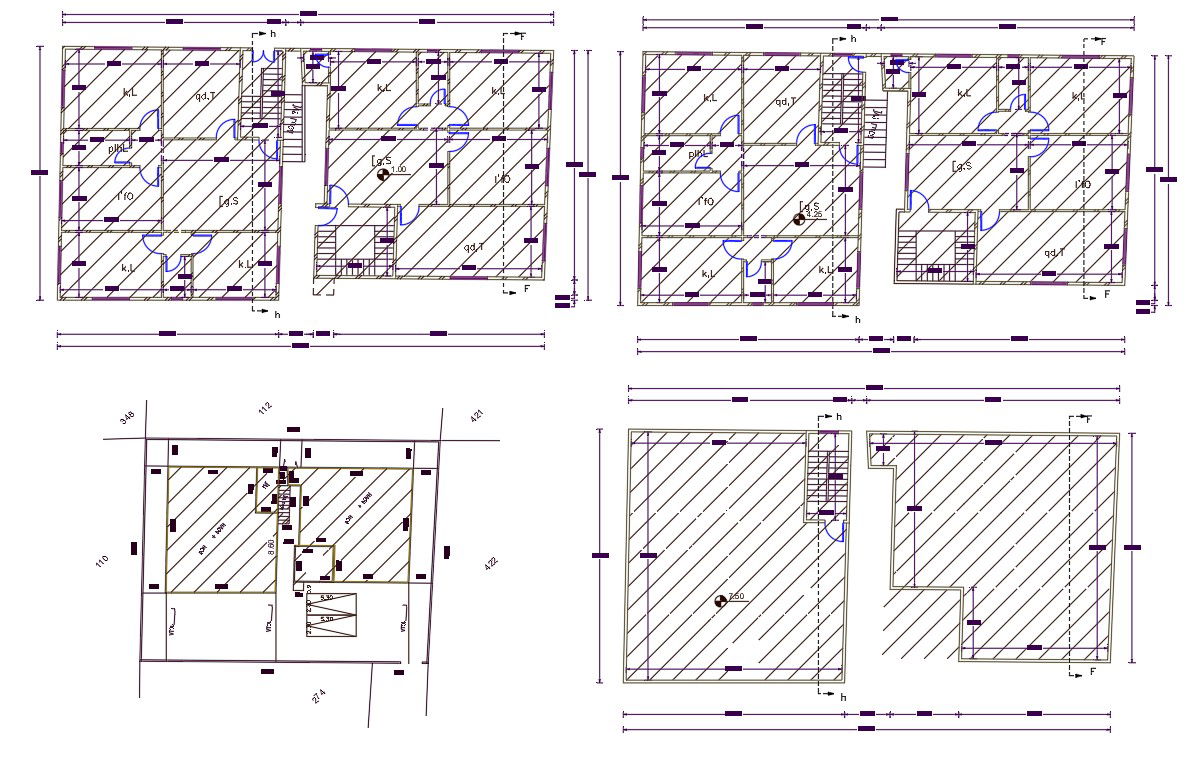3 And 2 BHK Residency Plan DWG File
Description
2d CAD drawing of architecture residence house floor plan includes 2 BHK and 3 BHK plan with site plot land survey detail. download ground first-floor plan design with all dimension detail DWG files.
Uploaded by:

