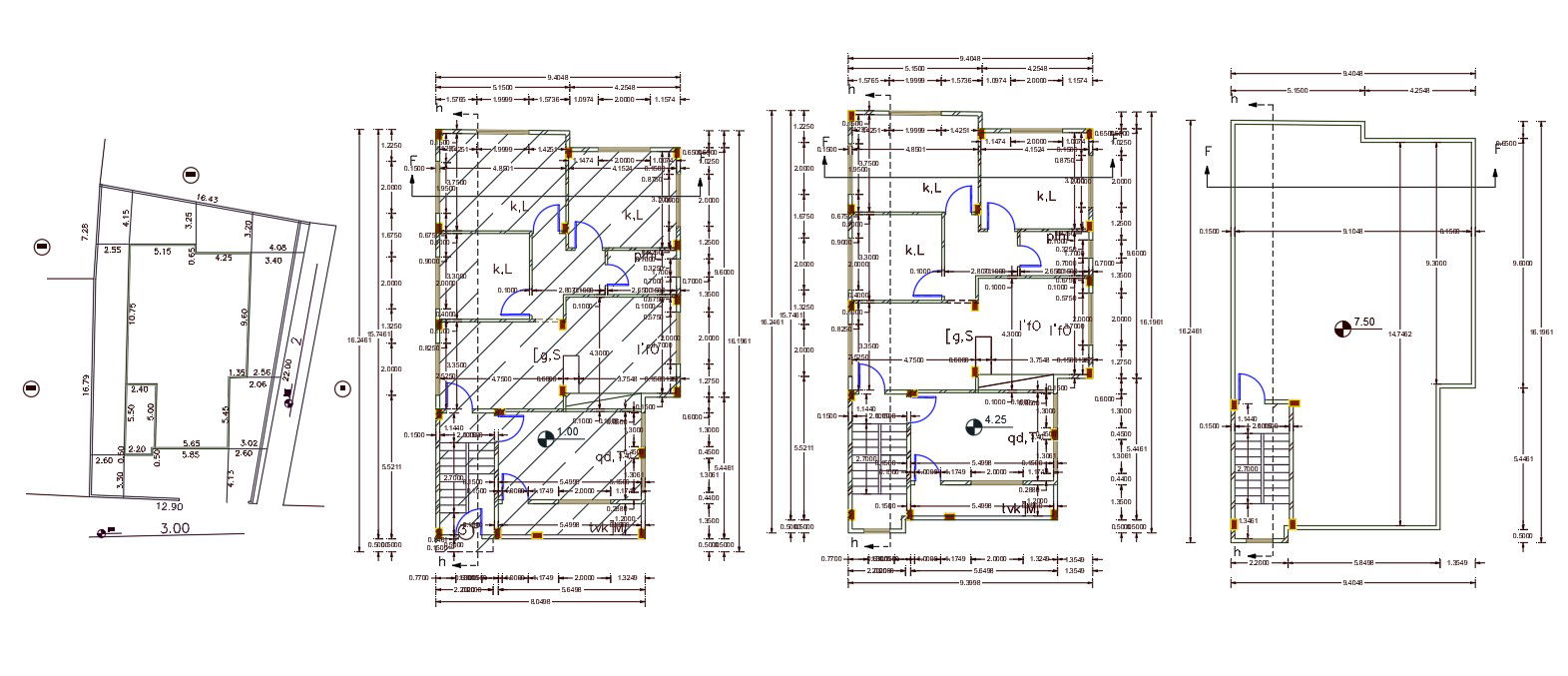House Plan For 30 By 52 Feet Plot Size
Description
30' X 52' house ground floor and first-floor plan design with all dimension detail and column layout plan. this is a 3 BHK plan on each floor design. download 168 square yard house plan design DWG file
Uploaded by:

