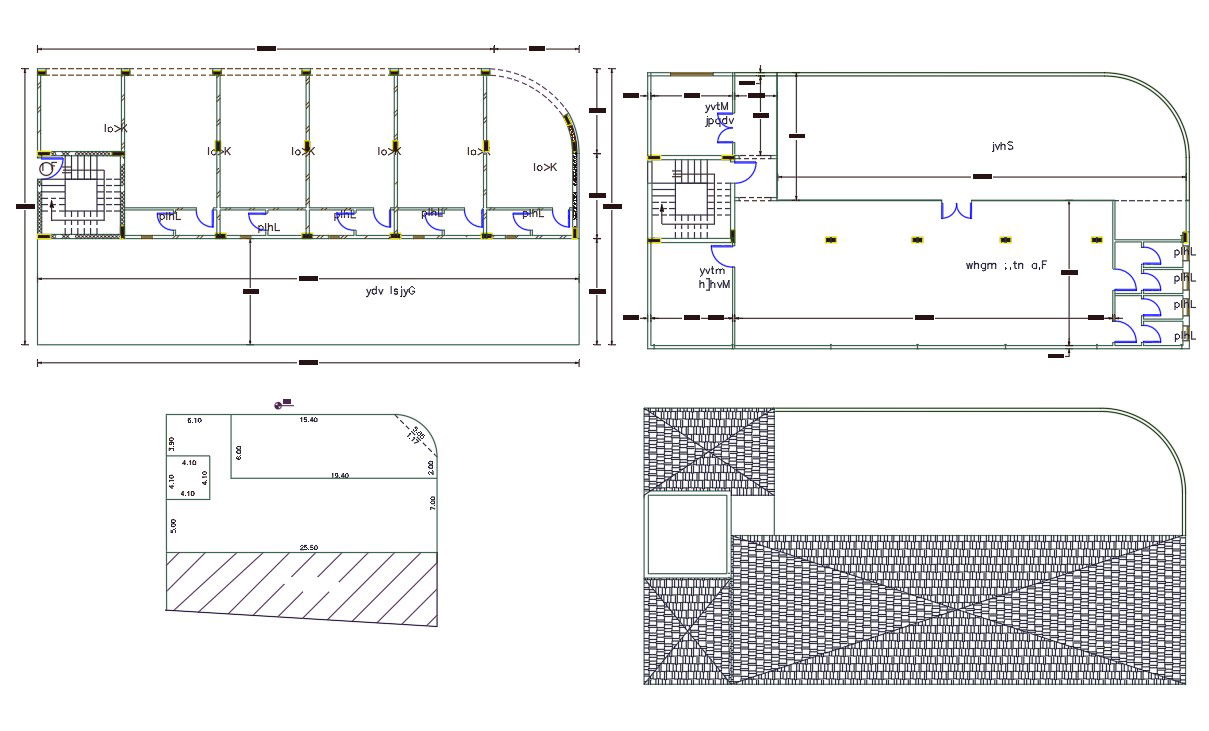Commercial Shop Ground and First Floor Plan Design
Description
AutoCAD drawing of commercial shop floor plan design includes ground and first with column layout plan design. download 6 commercial shops with attached toilet and roof plan AutoCAD file.
Uploaded by:

