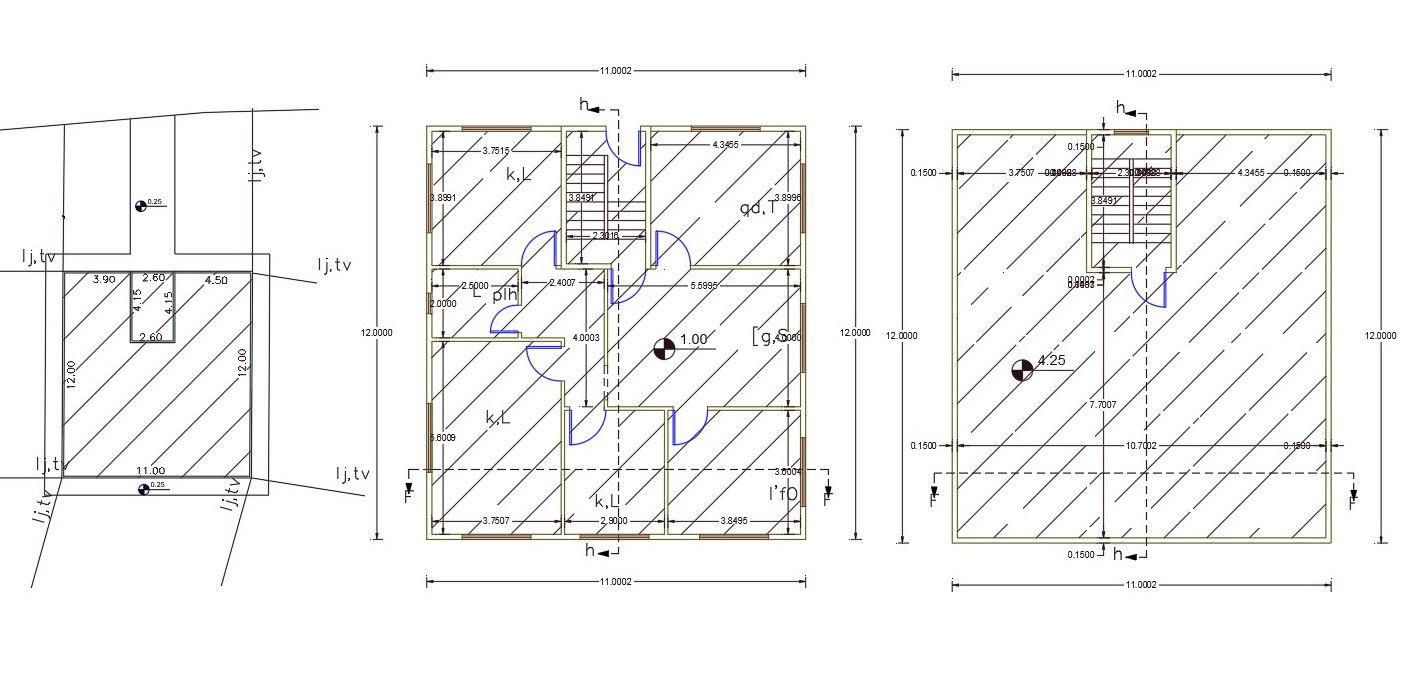36' X 40' AutoCAD House Plan Design DWG File
Description
36 by 40 feet plot size for the architecture house plan that shows 3 bedrooms, kitchen, drawing and living room with all dimension details. download ground floor and terrace plan design with site plot plan land survey detail.
Uploaded by:

