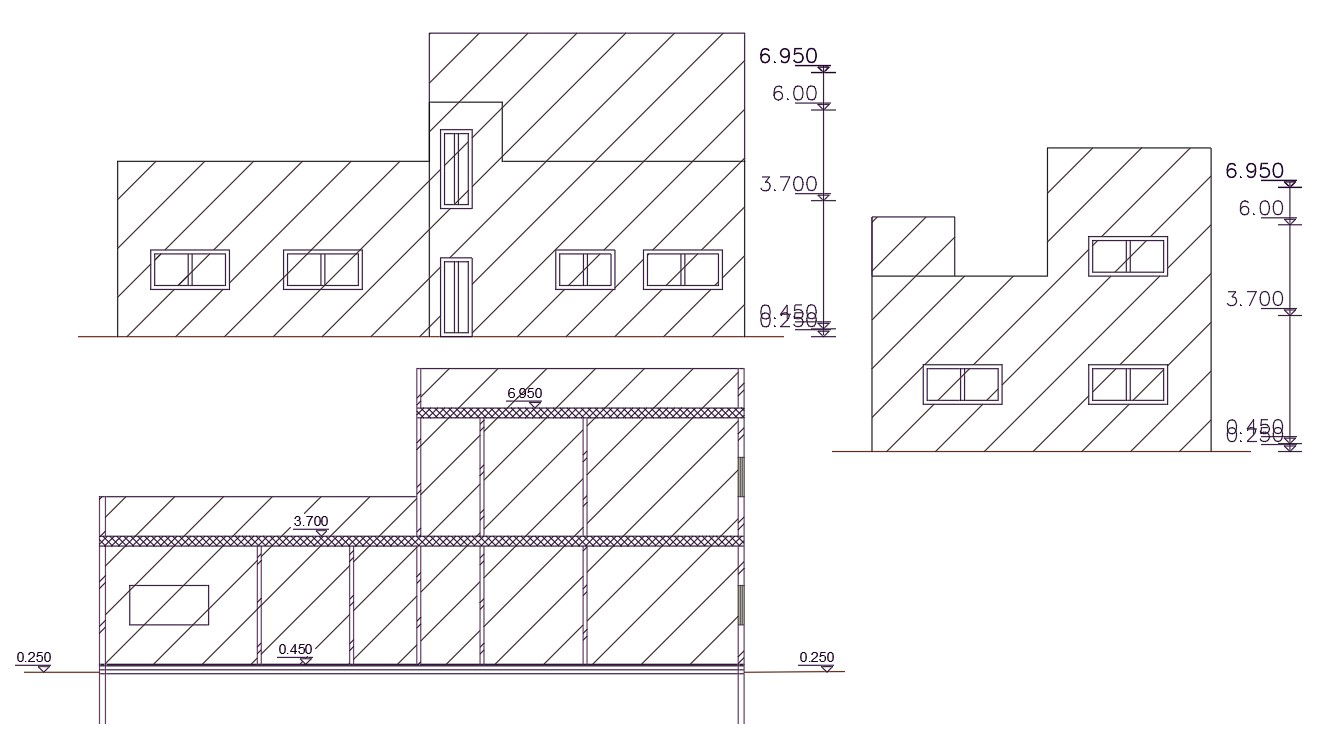2 BHK Joint House Building Design DWG File
Description
2 CAD drawing joint house building section drawing and elevation design with dimension detail that shows 2 storey floor level, door and window marking detail. download joint house building design CAD drawing.
Uploaded by:

