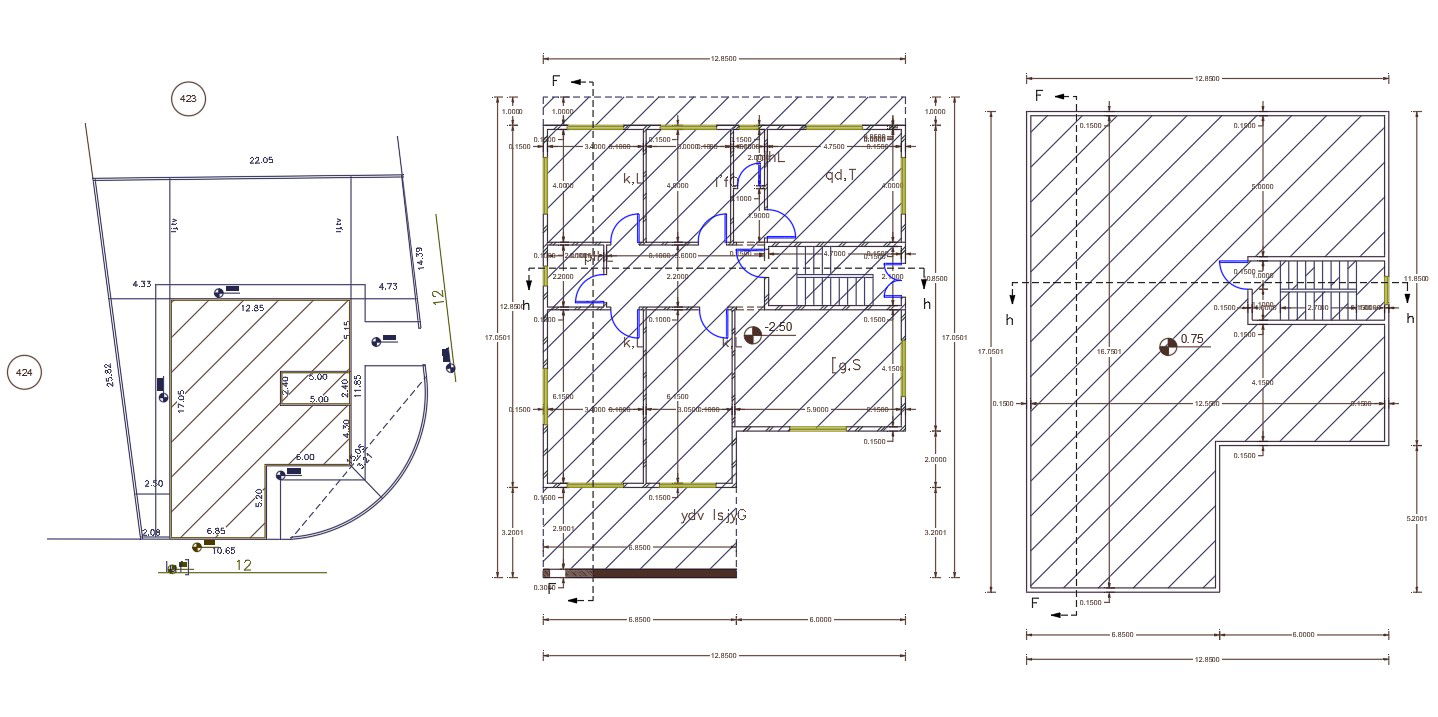40 X 55 House Plan Design AutoCAD File
Description
2d CAD drawing of 40 by 55 feet house plan CAD drawing that shows 3 bedrooms, kitchen, drawing room and living room. also has a site plot plan with build-up area and dimension detail. download 2200 Square Feet and 245 Sq Yards house plan design with dimension detail.
Uploaded by:

