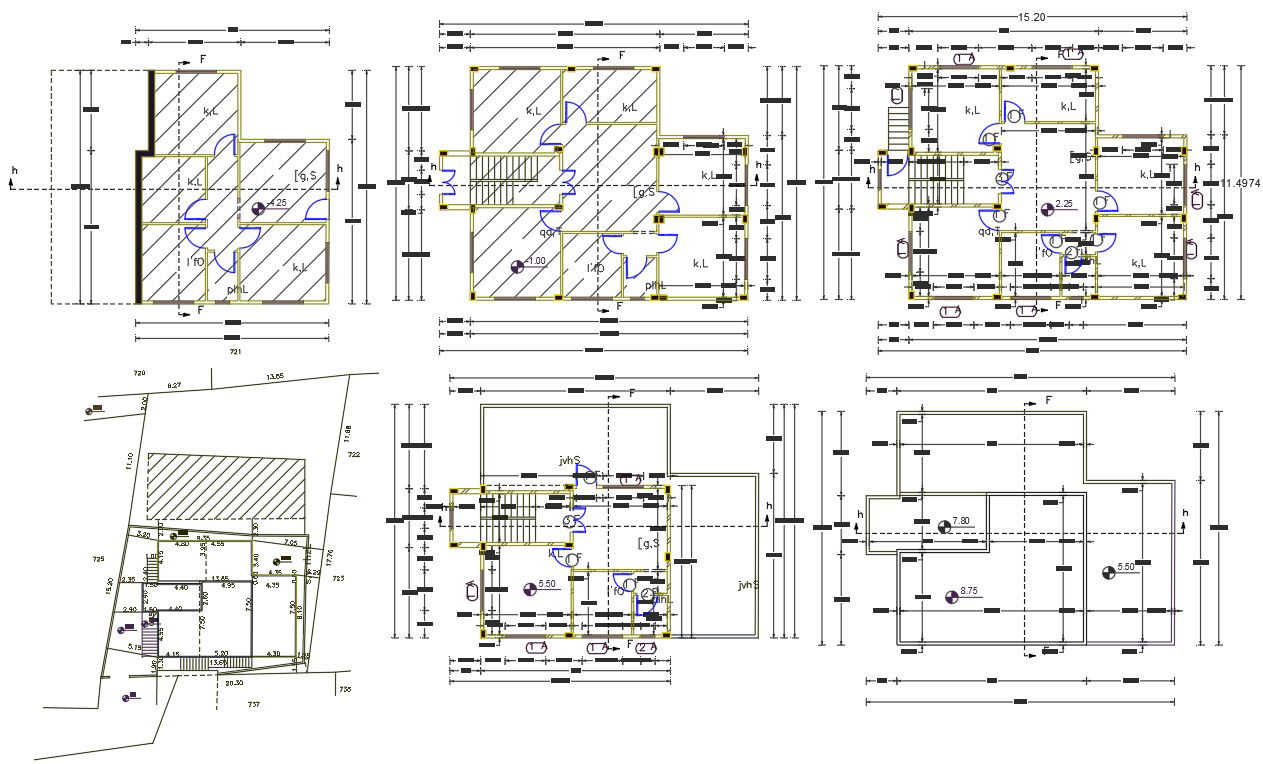Architecture Bungalow Floor Plan Design DWG File
Description
AutoCAD drawing of architecture house bungalow all floor plan design that shows 12 bedrooms, column layout, and site plot plan with dimension detail. download huge bungalow plan design DWG file.
Uploaded by:

