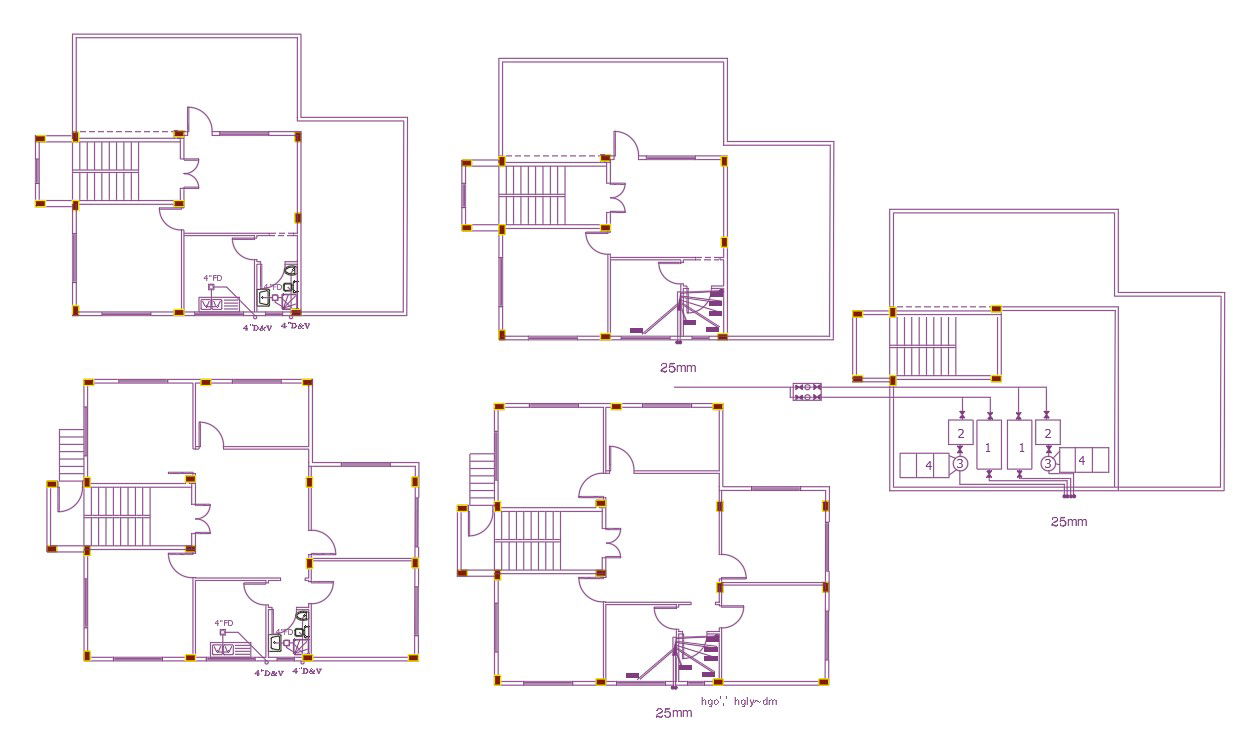AutoCAD House Plumbing Plan Design DWG File
Description
2d CAD drawing of AutoCAD house plumbing layout plan design that shows column layout plan and pipeline which is a connected kitchen to the toilet that shows sanitary ware detail with 25 mm water pipeline detail. download house plan design DWG file.
Uploaded by:

