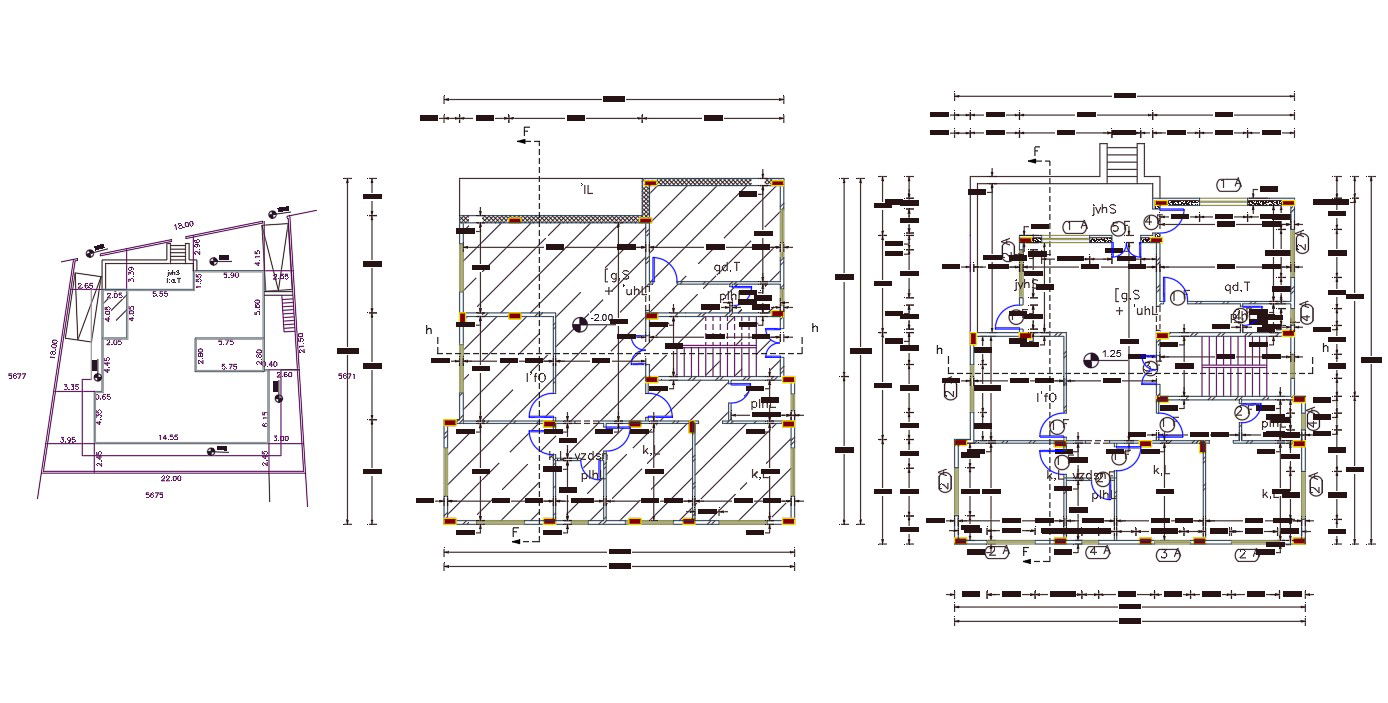3 BHK House Bungalow Project CAD Drawing
Description
2d CAD drawing of architecture bungalow floor plan design that shows floor level detail with 3 bedrooms, kitchen, drawing, and all dimension detail. the ground floor has 1 car parking space with compound wall design DWG file.
Uploaded by:
