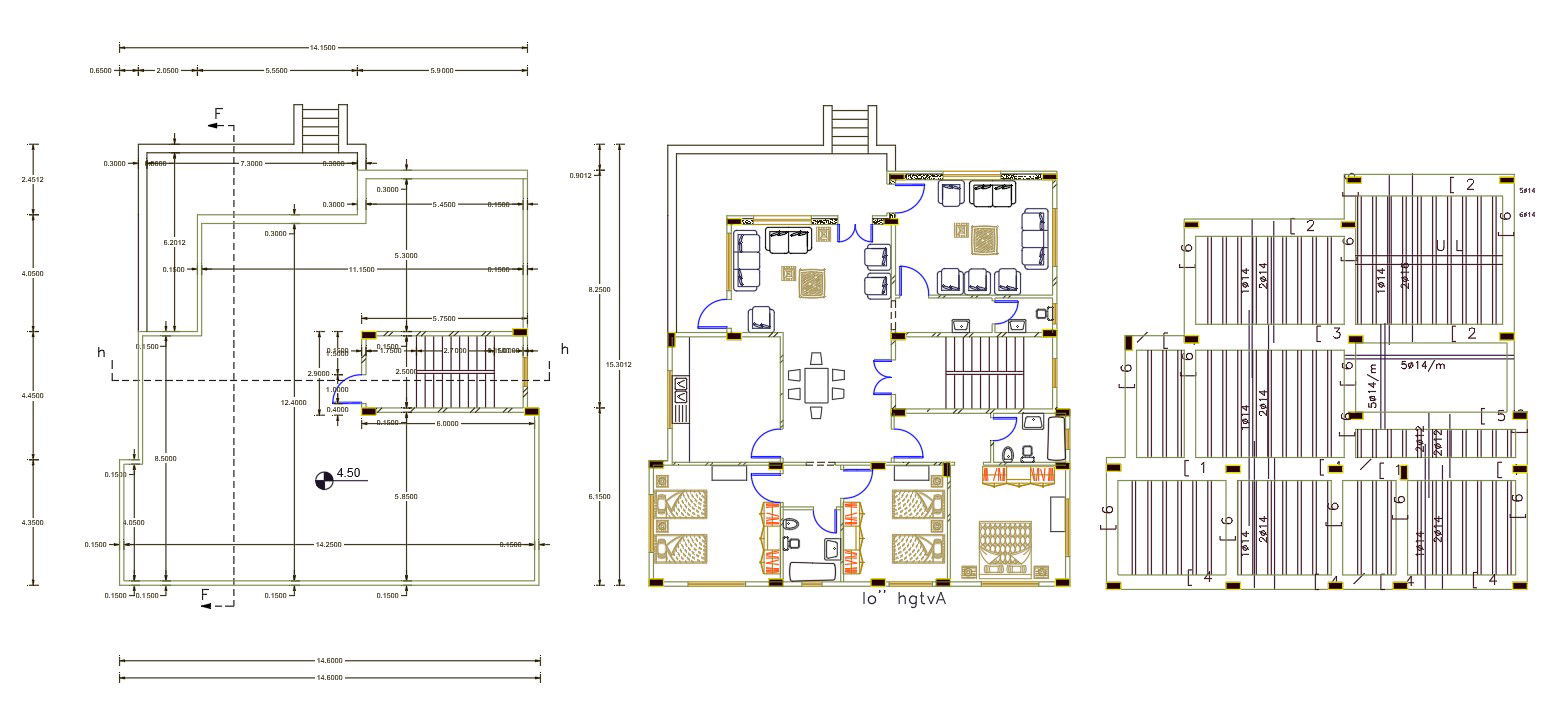250 Square Yard House Furniture Plan AutoCAD File
Description
The architecture House furniture plan design CAD drawing that shows 3 bedrooms, kitchen, drawing room and living area. also has a slab bar column structure design with all dimension detail. download 50 by 45 feet house plan design DWG file.
Uploaded by:
