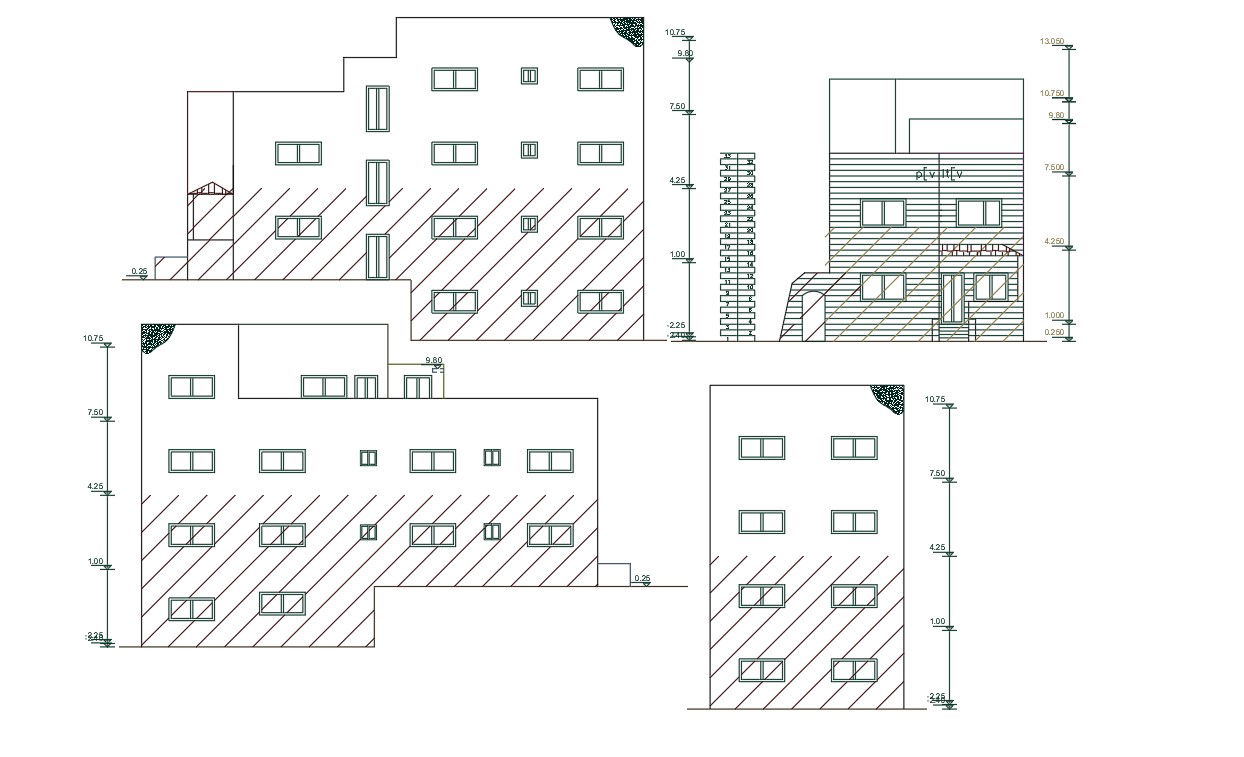1800 Sq Ft House Residency Building Design DWG File
Description
AutoCAD drawing of residence house building all side elevation design that shows floor level detail, door and window marking with dimension. download house building design CAD file.
Uploaded by:

