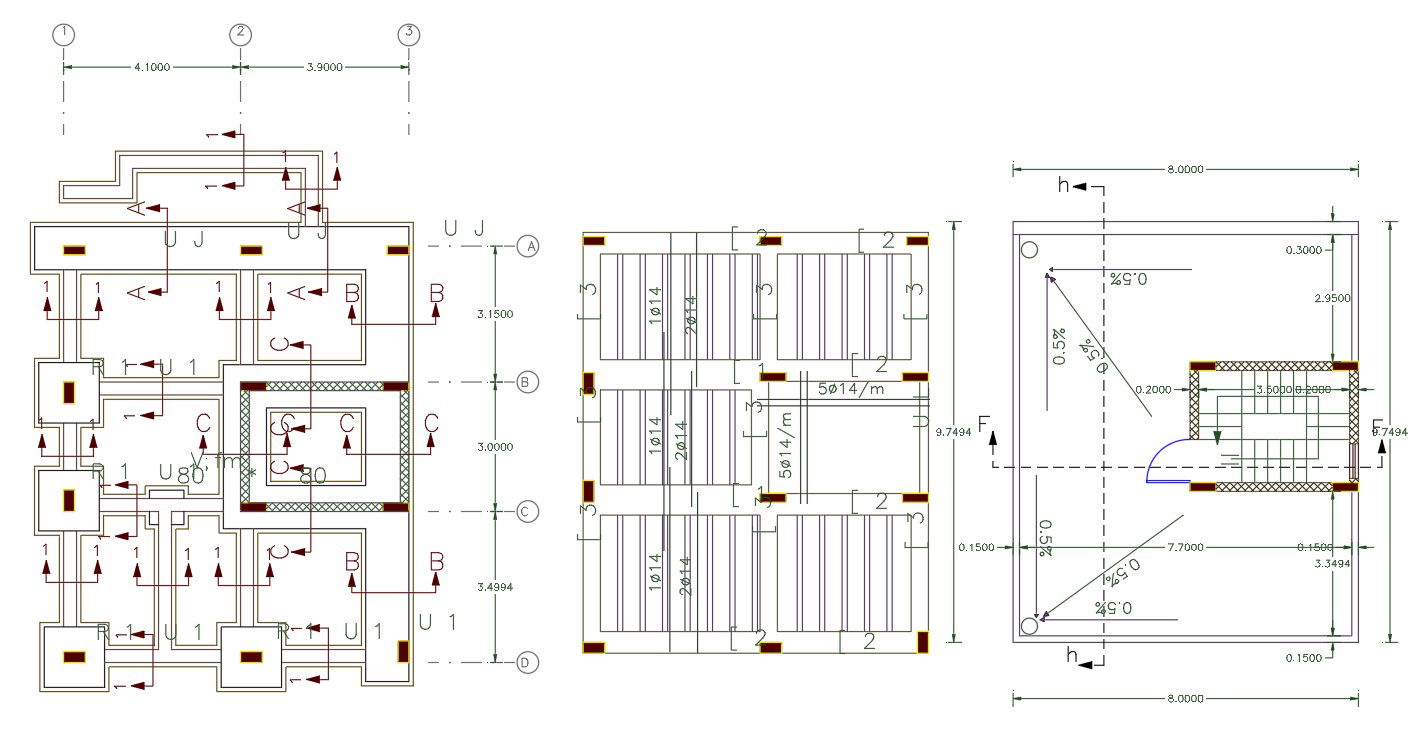Column Footing And Foundation Plan DWG File
Description
32 by 50 Feet House construction working pan CAD drawing that shows column footing and slab bar structure design with excavation plan. download 2 BHK house plan design and get more detail of terrace cabin concrete detail DWG file.
Uploaded by:
