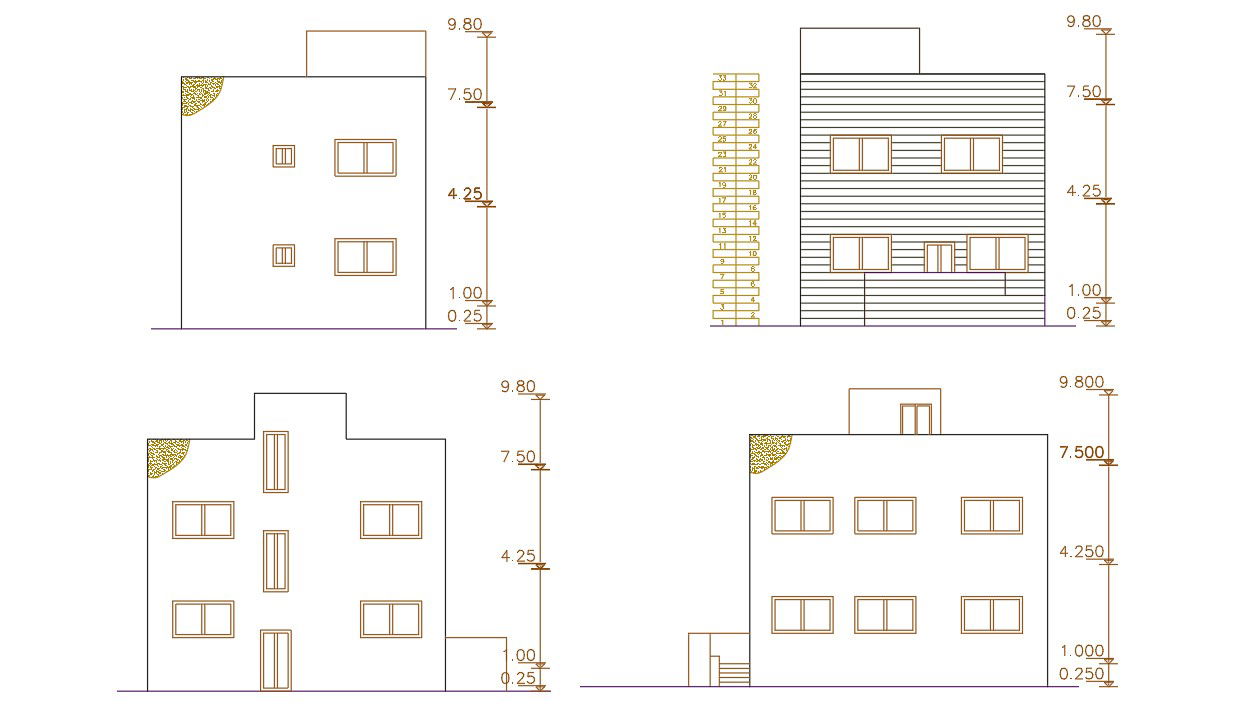1600 Square Feet House Building Elevation Design
Description
32 Feet width and 50 feet depth of architecture house building elevation design that shows 4 side view design with storey floor level detail. download 1600 sq ft house building elevation design DWG file.
Uploaded by:

