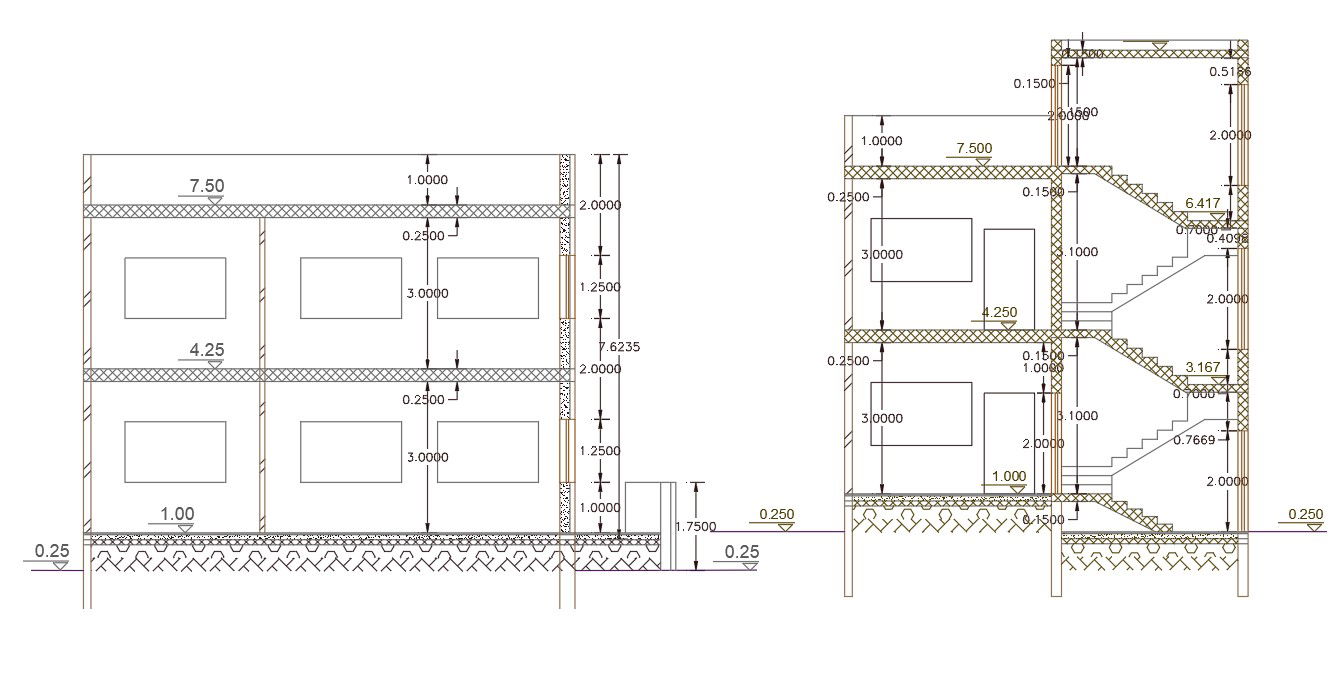1600 Sq Ft House Building Section Drawing DWG File
Description
32 by 50 feet architecture house building section drawing front and side view with dimension detail. also has RCC slab, staircase design and concrete floor design. download 1600 sq ft house building section drawing DWG file.
Uploaded by:

