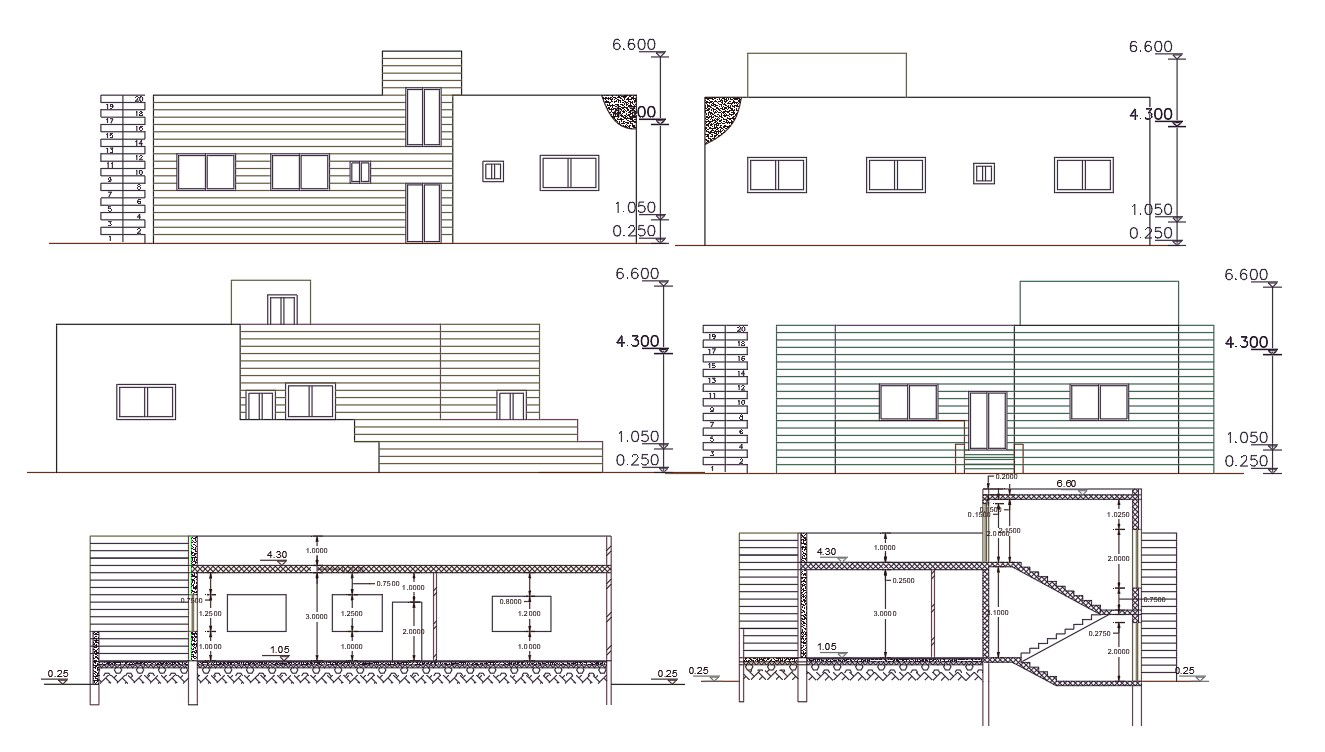2500 Square Feet House Building Design DWG File
Description
2d CAD drawing of architecture AutoCAD drawing of 3 bedroom house building all side view sectional elevation design with dimension detail. find here outdoor looks of building design CAD drawing. download 2500 sq ft house building design DWG file.
Uploaded by:

