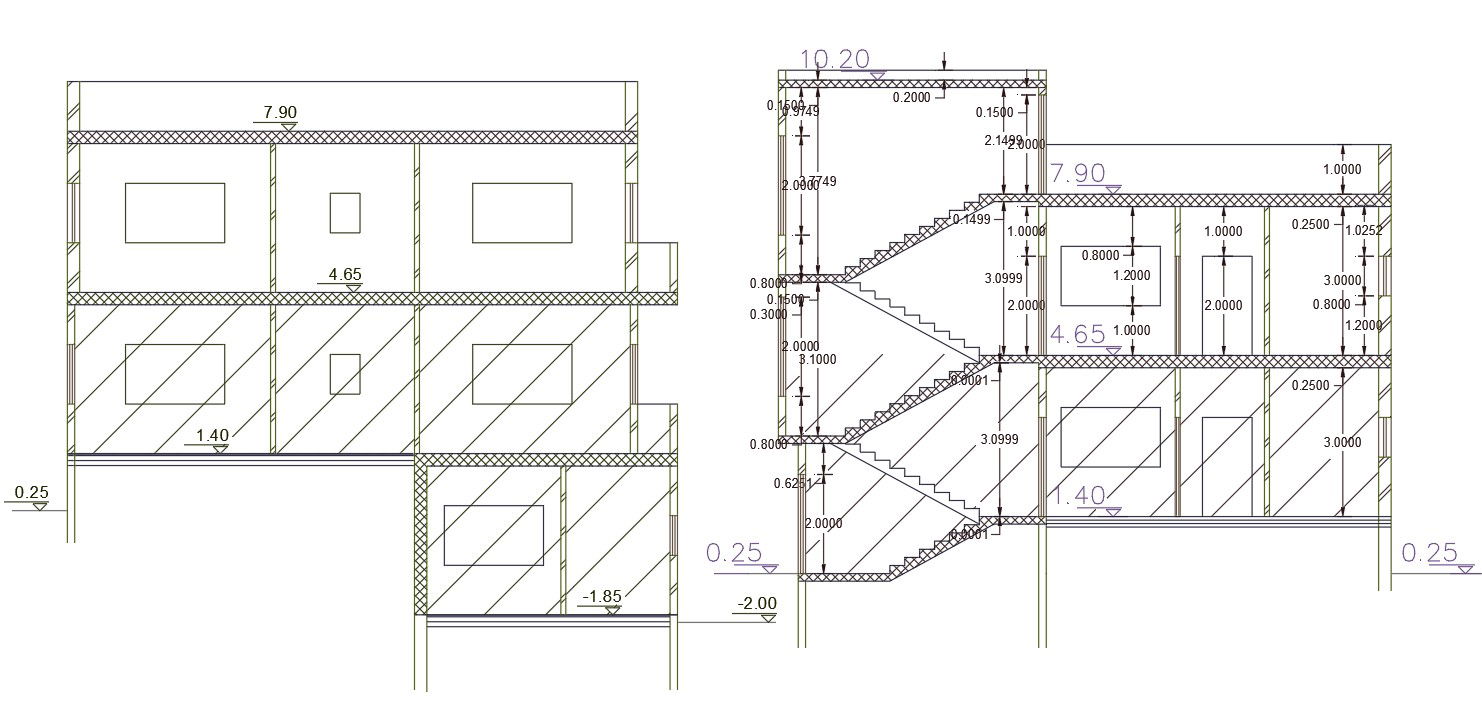Free House Building Sectional CAD File
Description
2d CAD drawing of 2 storey house building sectional design with dimension detail that shows RCC staircase and slab detail. download free house building section drawing in AutoCAD 2019 format.
Uploaded by:

