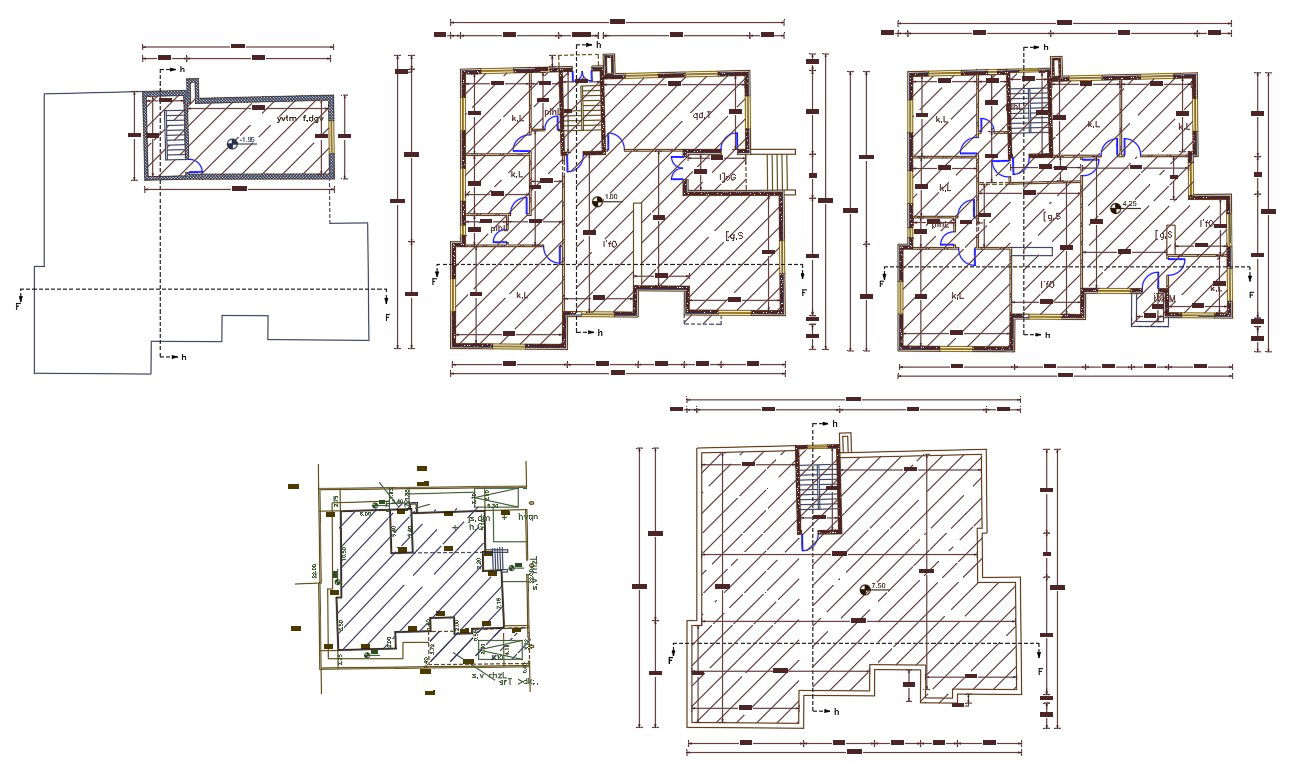3 BHK CAD Drawing of Luxurious House Plan
Description
2d CAD drawing of architecture house ground floor and first-floor plan design that shows 3 bedrooms, kitchen drawing and living area on each floor with dimension detail. download house plan design with site plot land survey detail.
Uploaded by:
