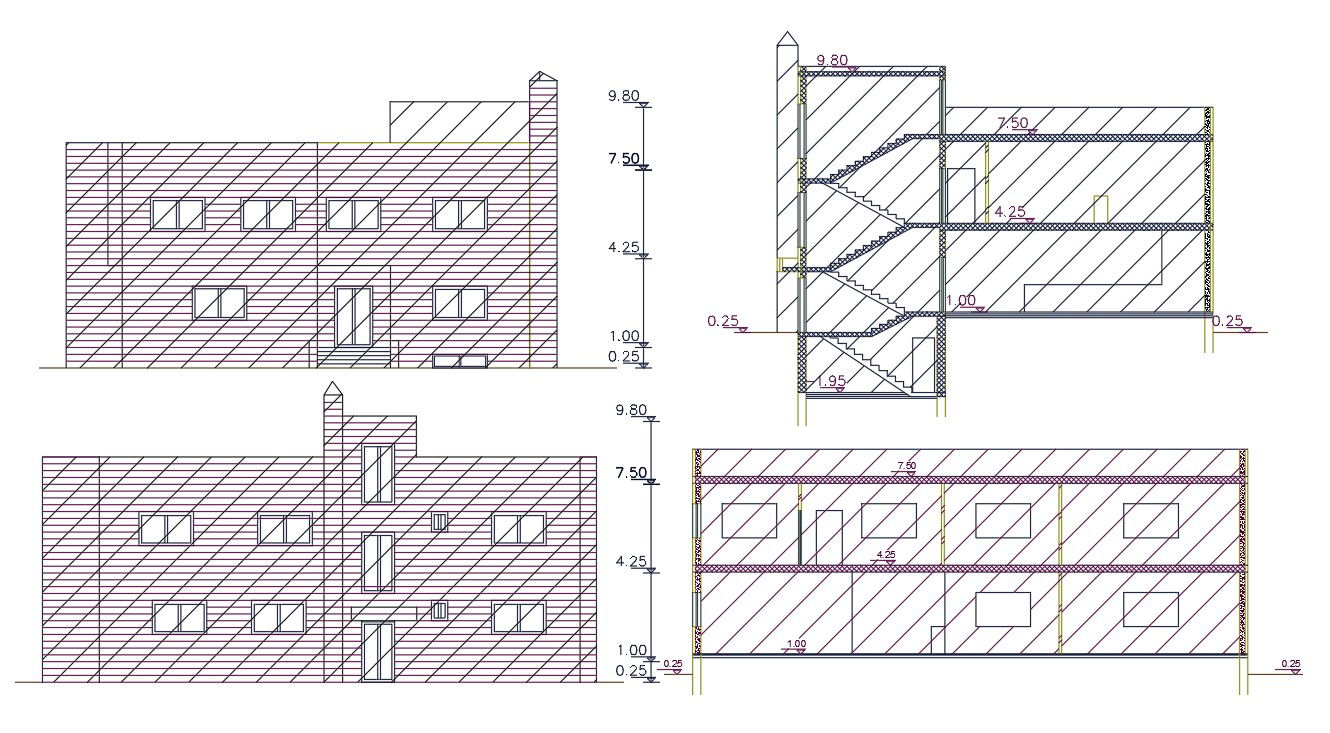2 Storey Family House Building Design DWG File
Description
2d CAD drawing of architecture house building sectional elevation design front and side view with dimension detail. also has some AutoCAD hatching with standard staircase design. download 3 BHK house building design DWG file.
Uploaded by:

