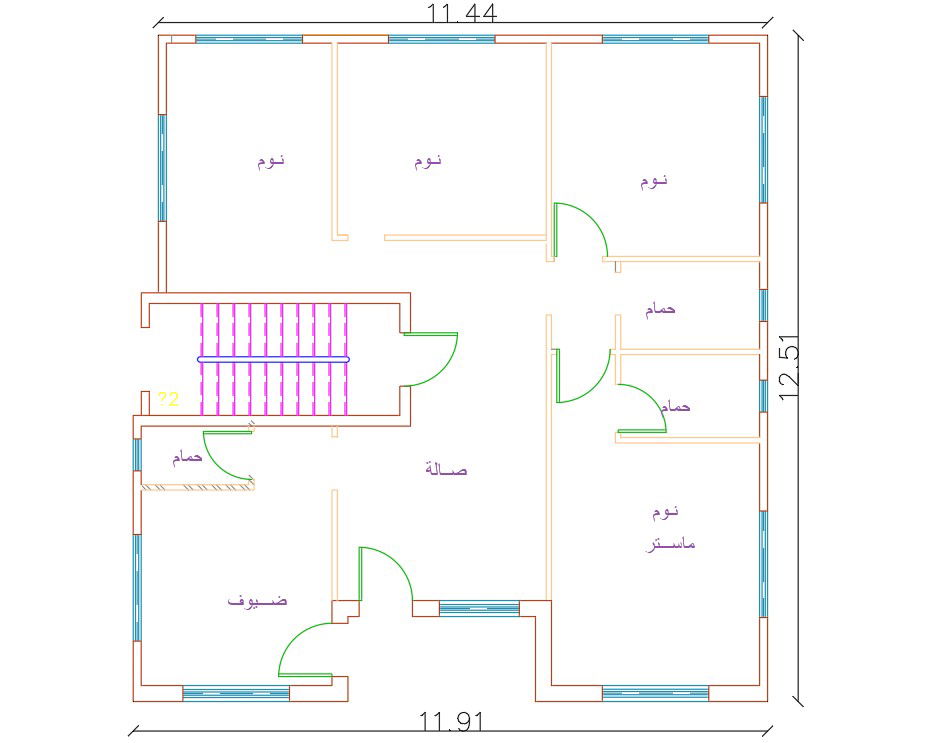11 X 12 Meter 3 BHK Sample House Plan DWG File
Description
the architecture layout plan has been designing in AutoCAD 2019 software, the residence house ground floor plan has 3 bedrooms, a drawing, a kitchen-living room with wall thickness detail. download the free house plan design DWG file.
Uploaded by:
