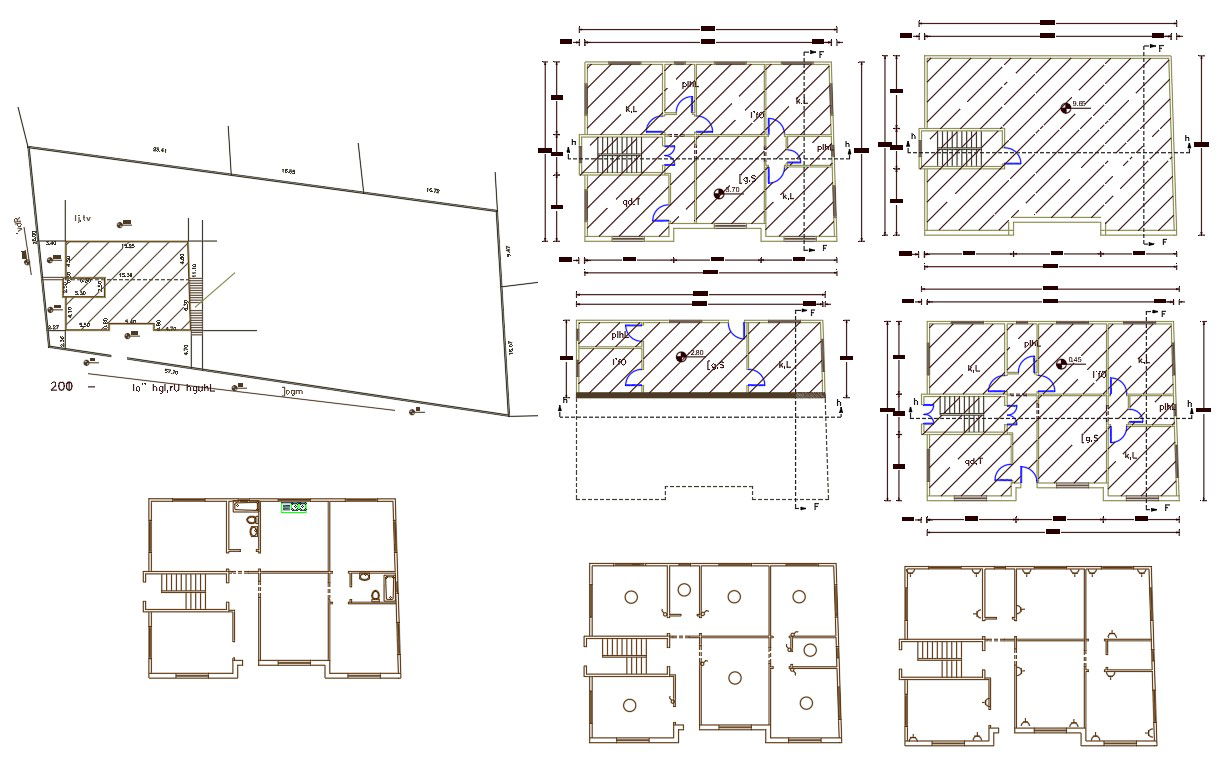3 Bedrooms House Floor Plan Design DWG File
Description
2D CAD drawing of residence house 3 BHK house plan with dimension detail. the site plot land survey master plan, electrical plan, and sanitary ware detail. download 3 BHK house compete plan design DWG file.
Uploaded by:
