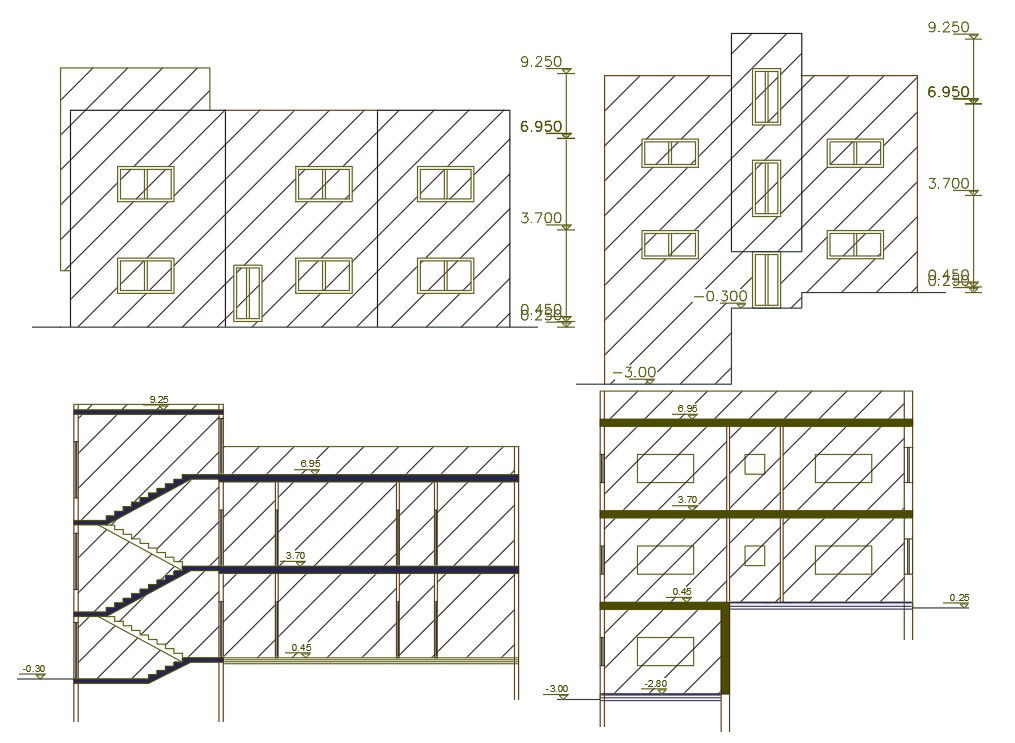2 Level House Building Design DWG File
Description
2d CAD drawing of architecture house building sectional elevation design that shows door and window marking detail, RCC slab with staircase design with design. download 3 BHK house building front and side view design CAD drawing DWG file.
Uploaded by:

