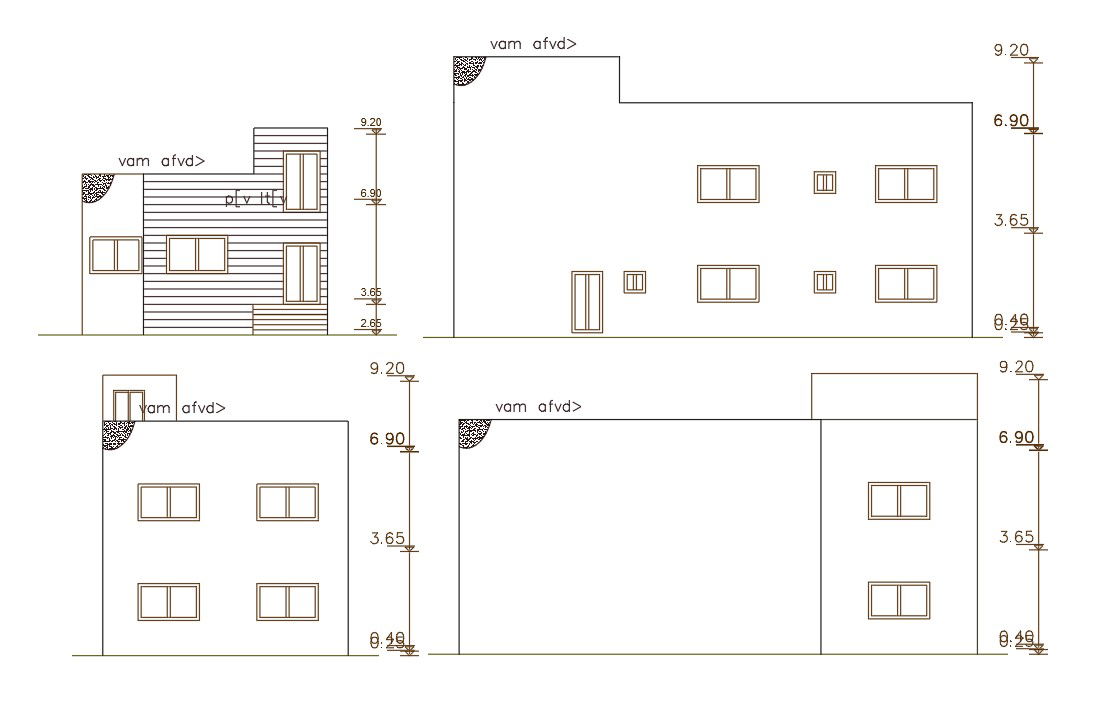140 Square Yard House Building Elevation Design
Description
2 storey house building all side elevation design with dimension detail. this is 25 feet width and 55 feet depth of the house building design also has door and window marking detail. download 1375 sq ft house building elevation design DWG file.
Uploaded by:
