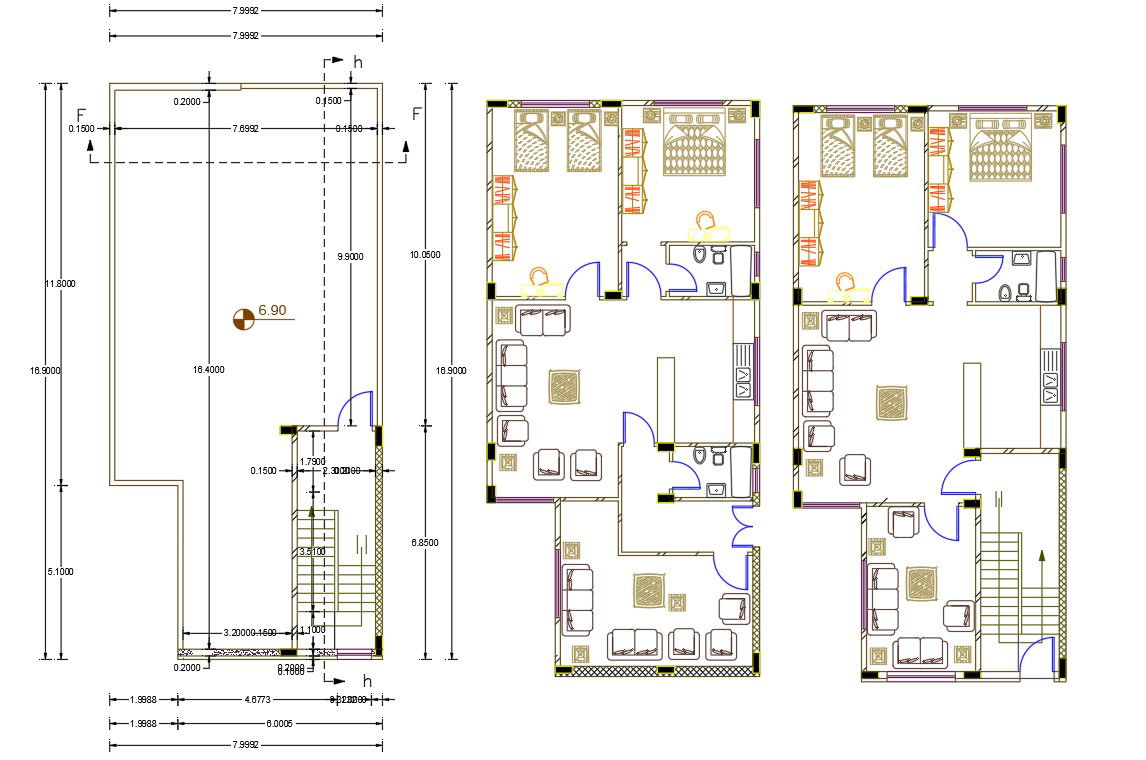26' X 55' House Furniture Layout Plan DWG File
Description
26 X 55 feet plot size of architecture house ground floor and first-floor plan with furniture layout plan design the contains of 2 spacious bedrooms, large open kitchen with views to the living room and family room. download 1340 Square feet (148 Square Yard) house plan design DWG file.
Uploaded by:
