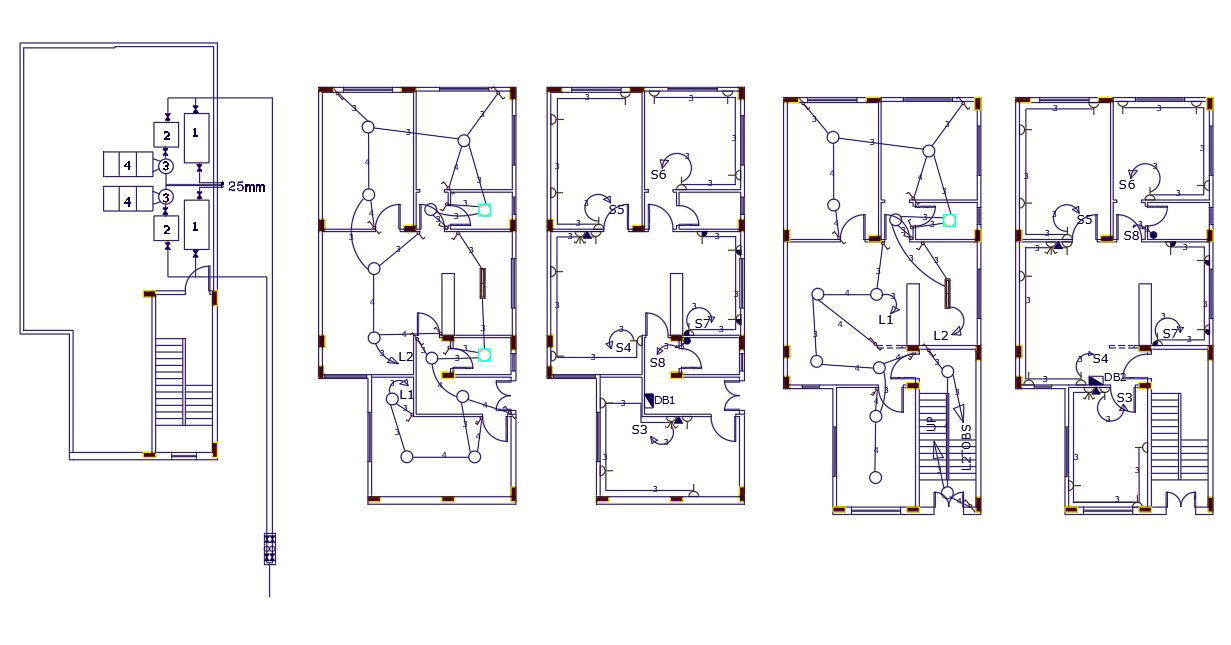1340 Sq Ft House Electrical Layout Plan Design DWG File
Description
26 by 55 feet architecture 2 storey house wiring plan design that shows the visual representation of the entire electrical wiring system for ceiling point and switches with the circuitry of a house plan design. download 148 square yard house electrical layout plan design DWG file.
Uploaded by:
