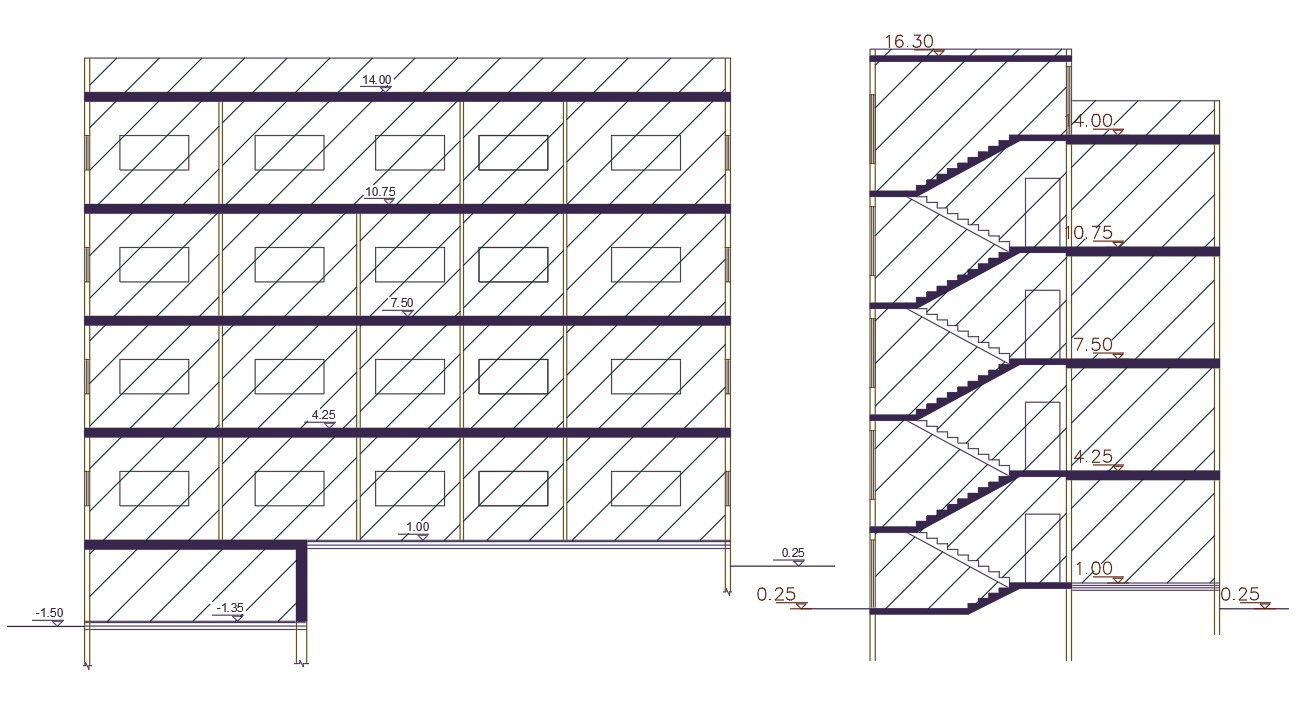1920 Sq Ft Apartment Building Section Drawing DWG file
Description
2d CAD drawing of 2 BHK apartment building front and side view section drawing that shows standard staircase, RCC slab and wall design with dimension detail. download 32 by 60 feet apartment section drawing DWG file.
Uploaded by:

