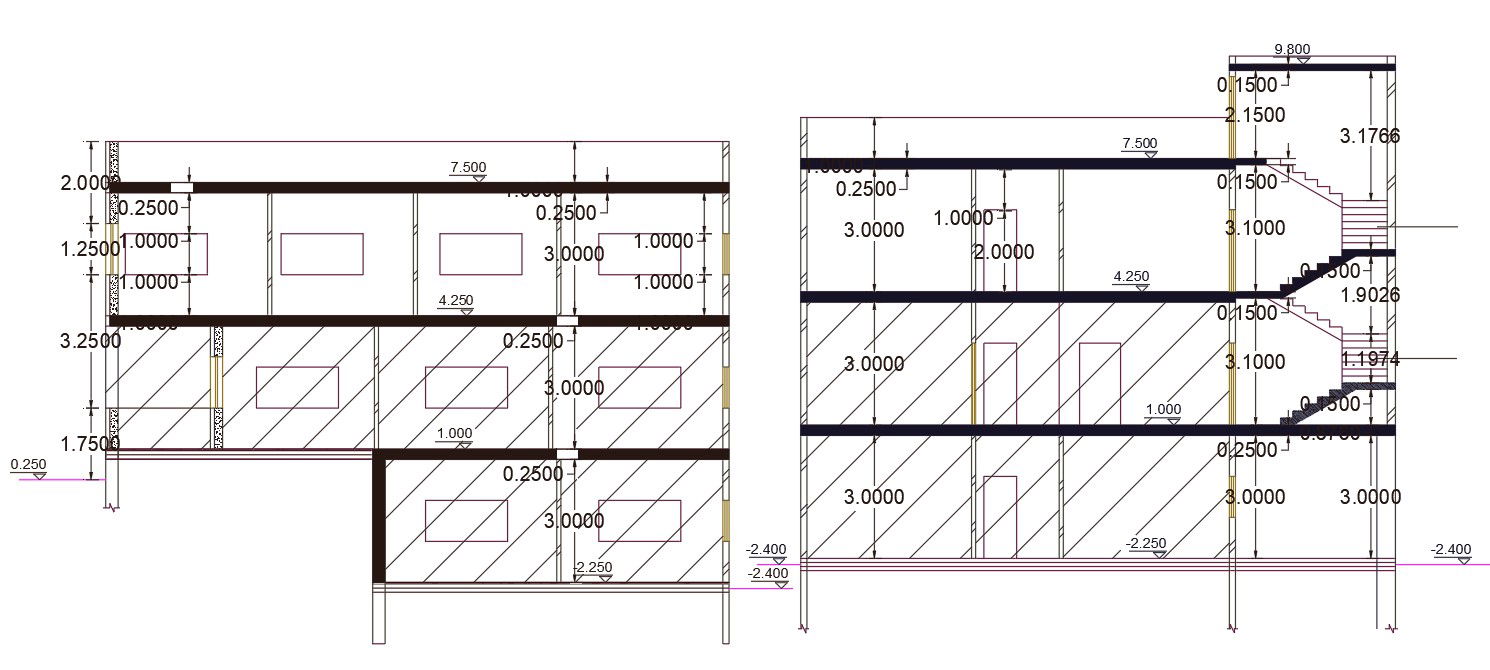32 By 50 Feet Apartment Building Section Drawing
Description
AutoCAD drawing of apartment building section drawing the contains of 3 storey floor level structure design, RCC slab, wall section and some AutoCAD hatching design to improving the CAD presentation. download 32 by 50 feet apartment building section drawing DWG file.
Uploaded by:
