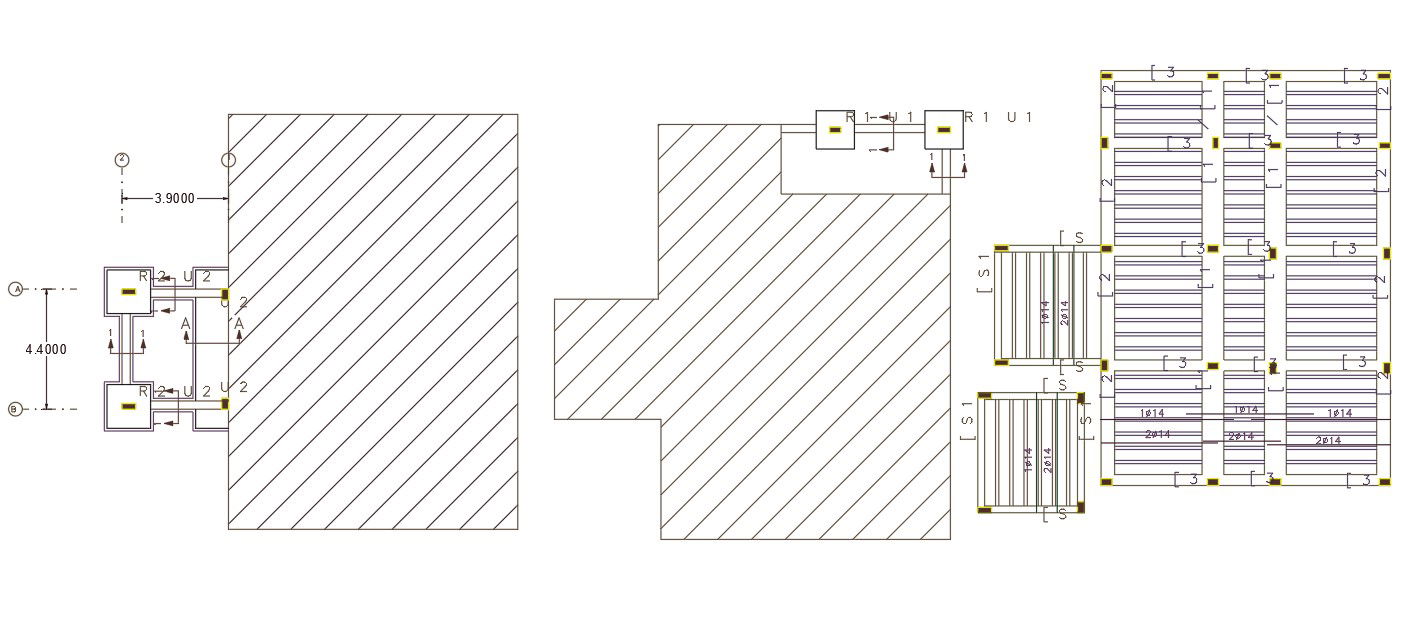Free Apartment Concrete Plan Design DWG File
Description
2d CAD drawing of 2 unit apartment cluster construction plan includes column footing and slab bar structure design which is support conditions on the column. download free DWG file of apartment construction working plan design.
Uploaded by:

